
hb2
From Daghan Dizdaroglu
Loft conversions are an important element in the cityscape of Vienna. A mixture of new and old roofs with different heights, coverings, shapes, and structures form the character of Vienna. Every year, old lofts are demolished and new designs are implemented according to the new zoning plan. The implementation is usually carried out on existing structures; old technology is fused with new. Wooden beam ceilings are reinforced with reinforced concrete, Dippelbaum decks are renovated, and damaged existing parts are replaced or repaired.
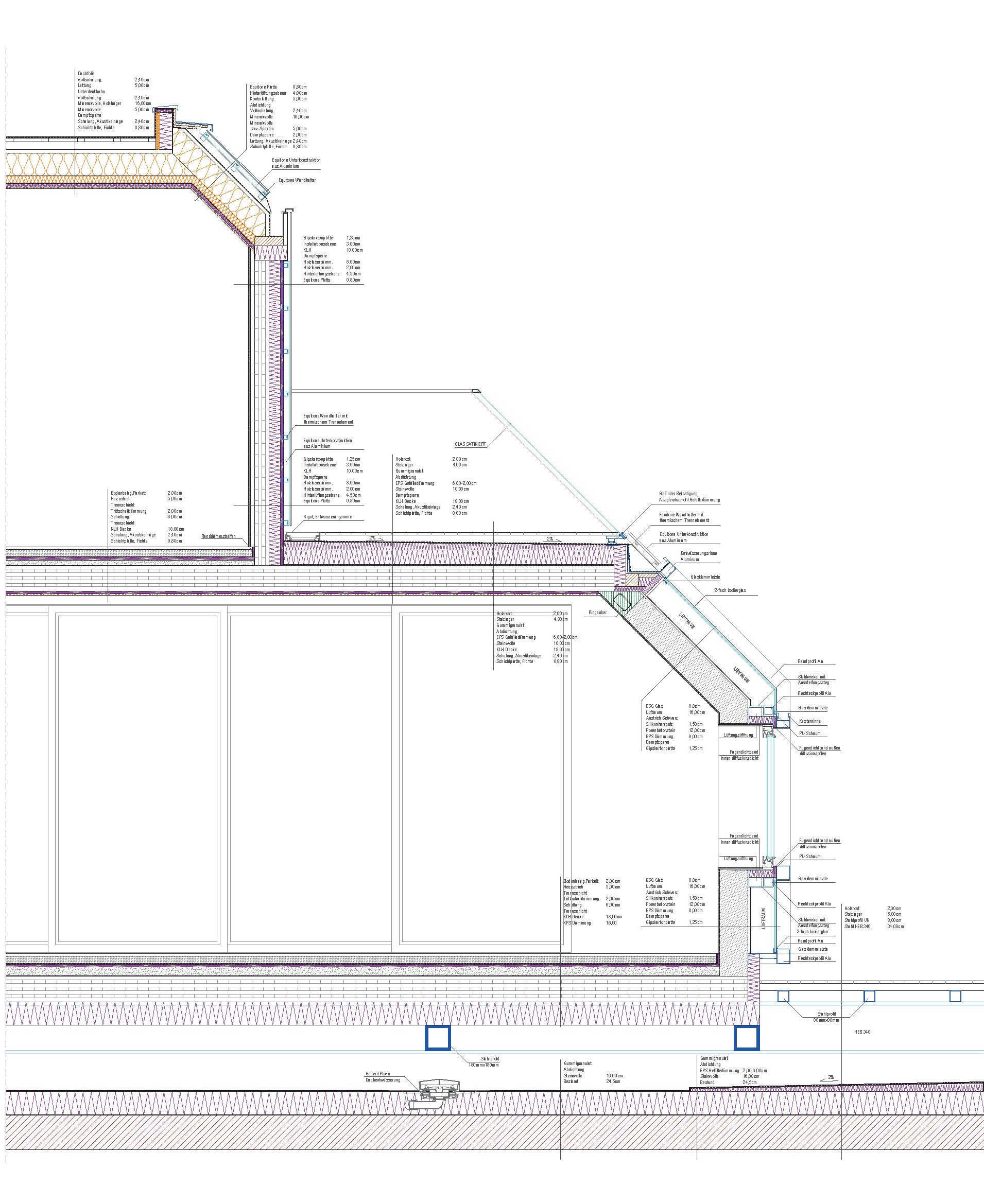


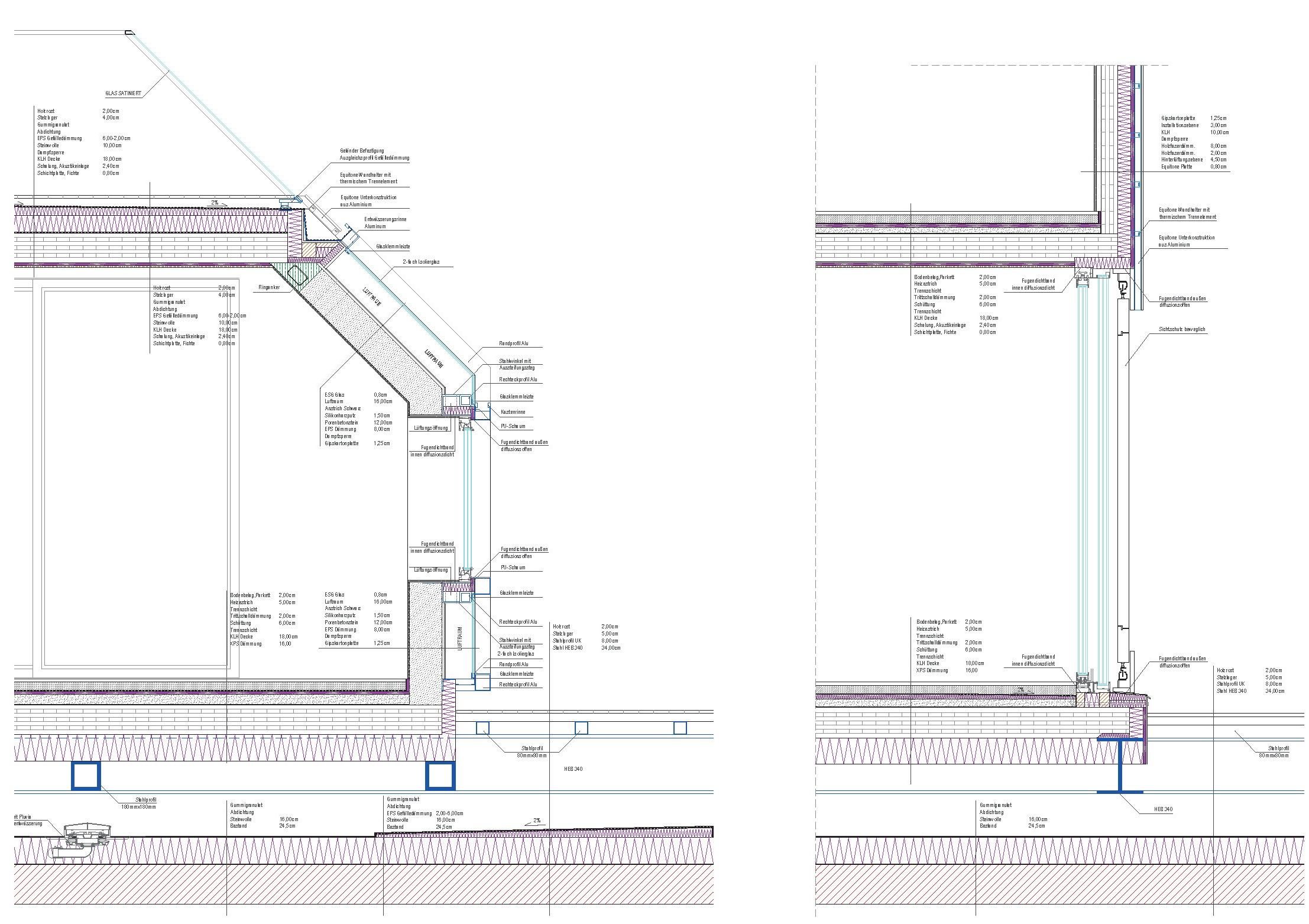 The execution of renovation is complex; because the old structures cannot meet the required building physics values and structural soundproofing, the old existing parts are not only renovated but also stacked with additional layers. If the static properties of walls and ceilings are not sufficient, the existing structures are supported with static measures such as steel frames. After the implementation of the statics, the flexibility of the design is limited, and statically relevant elements (especially existing structures) are made thicker; elaborate execution details are developed to meet fire protection requirements.
The execution of renovation is complex; because the old structures cannot meet the required building physics values and structural soundproofing, the old existing parts are not only renovated but also stacked with additional layers. If the static properties of walls and ceilings are not sufficient, the existing structures are supported with static measures such as steel frames. After the implementation of the statics, the flexibility of the design is limited, and statically relevant elements (especially existing structures) are made thicker; elaborate execution details are developed to meet fire protection requirements.

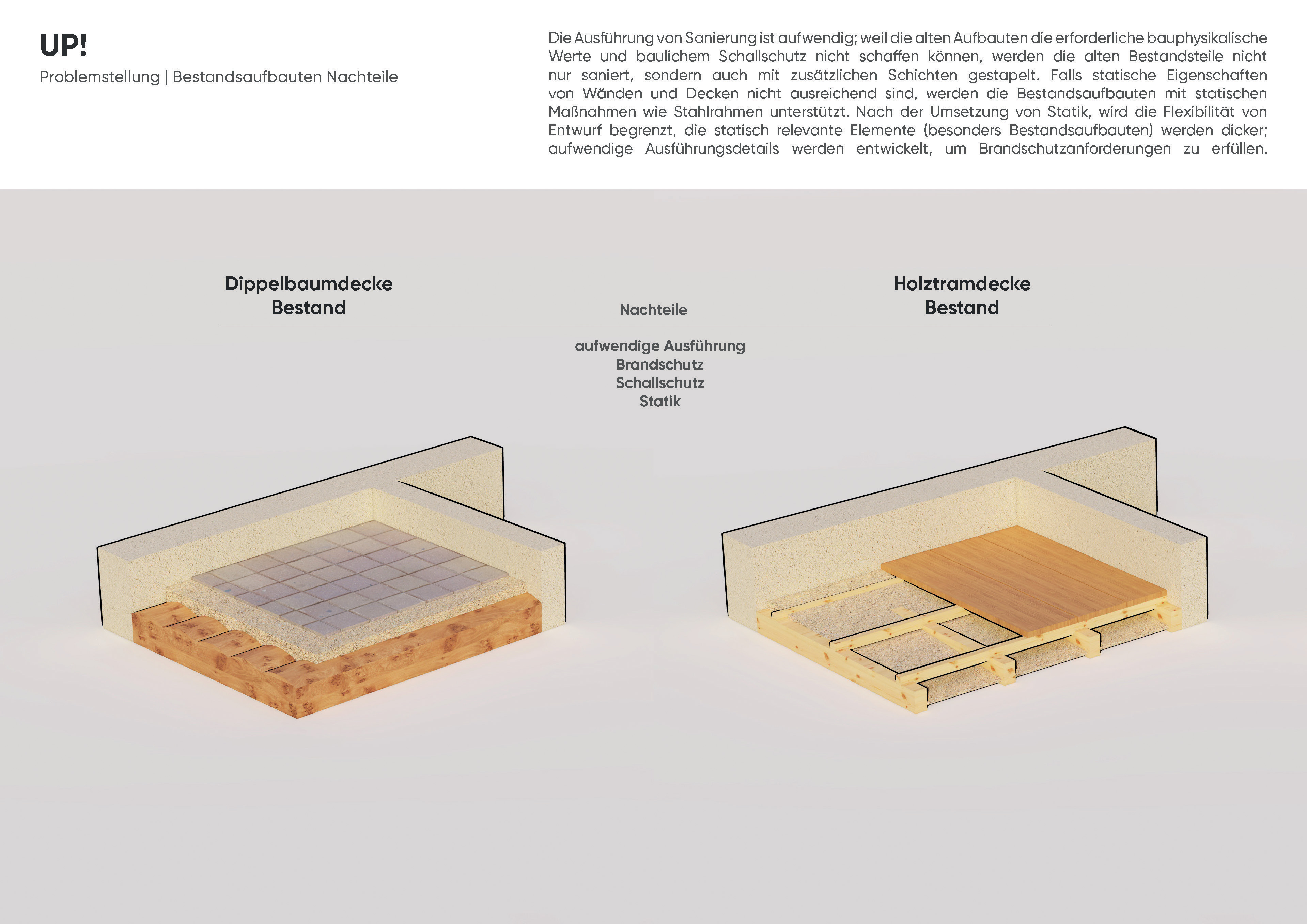

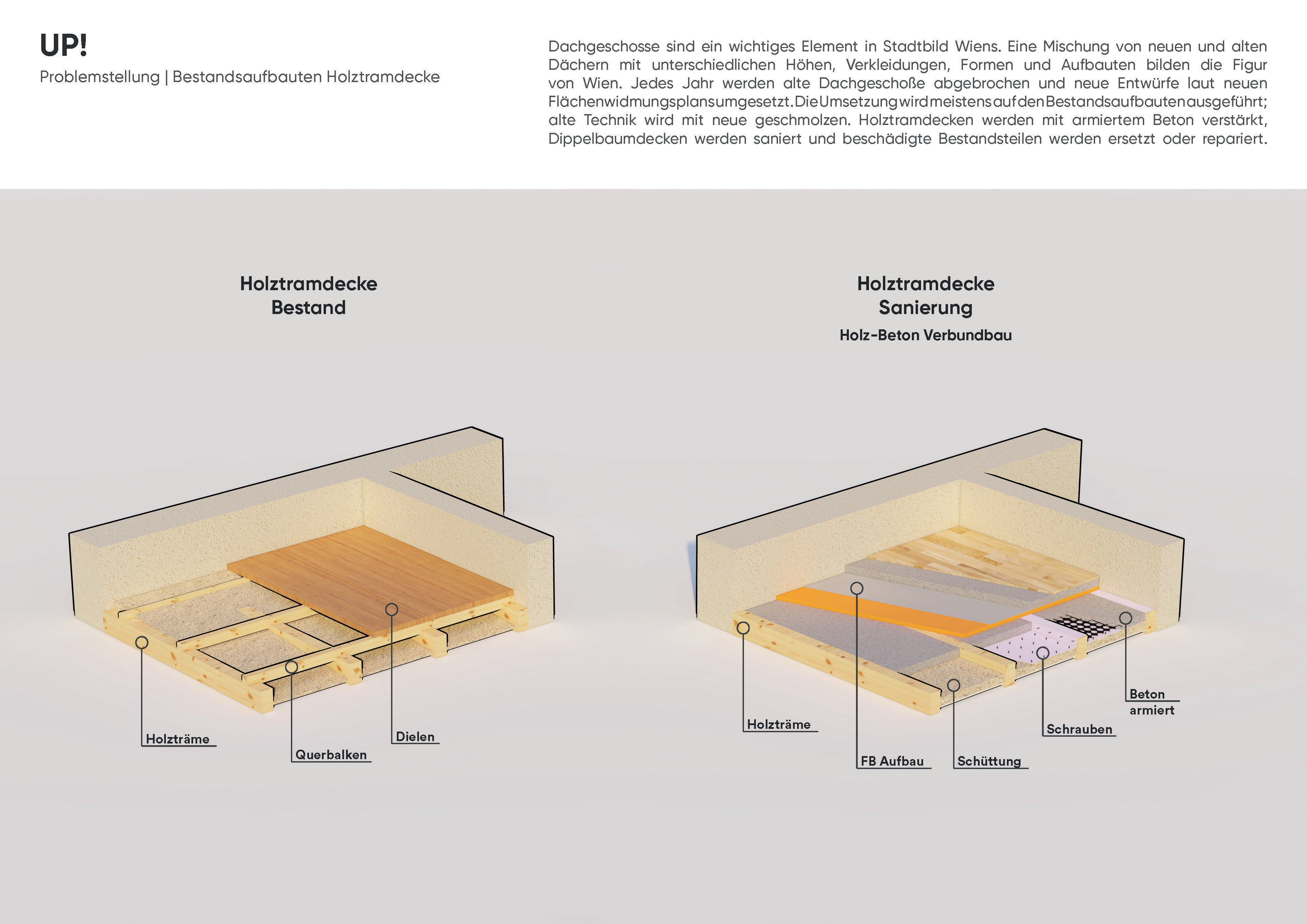

In order to reduce the elaborate process, in the "UP!" project, the old and new elements are not merged, but completely separated. The existing roof is executed as a foil roof. The wooden ceiling is insulated on the outside to meet the building physics requirements. Load transfer is carried out through a reinforced concrete wall extension of exterior walls and chimney wall row.
Water storage tanks are planned on the buffer space between the foil roof of the existing structure and the steel frame bottom. A total area of 730 m2 (389 m2 on the street side, 341 m2 on the courtyard side) serves as a water collector. Water runs between wooden planks onto the foil roof and the roof is drained with Geberit Pluvia. The collected water is filtered and stored in a water tank, which can be used for watering the plants on the roof terrace and in the courtyard. The collected water is also directed to the toilet water tank.
The newly created concrete lines support the steel frames that statically carry the residential modules. The load transfer of the steel frames is reinforced with rectangular beam profiles. Slanted and straight upper ends of the steel frames are slotted on the sides by 7.00 cm to mount rails for movable sun protection elements.
Movable sun protection elements can move around the entire steel frame. Because the fronts have large window areas, movable "dormers" provide visibility and sun protection. The sun protection elements are clad with solar film on the outside, and solar energy is stored.
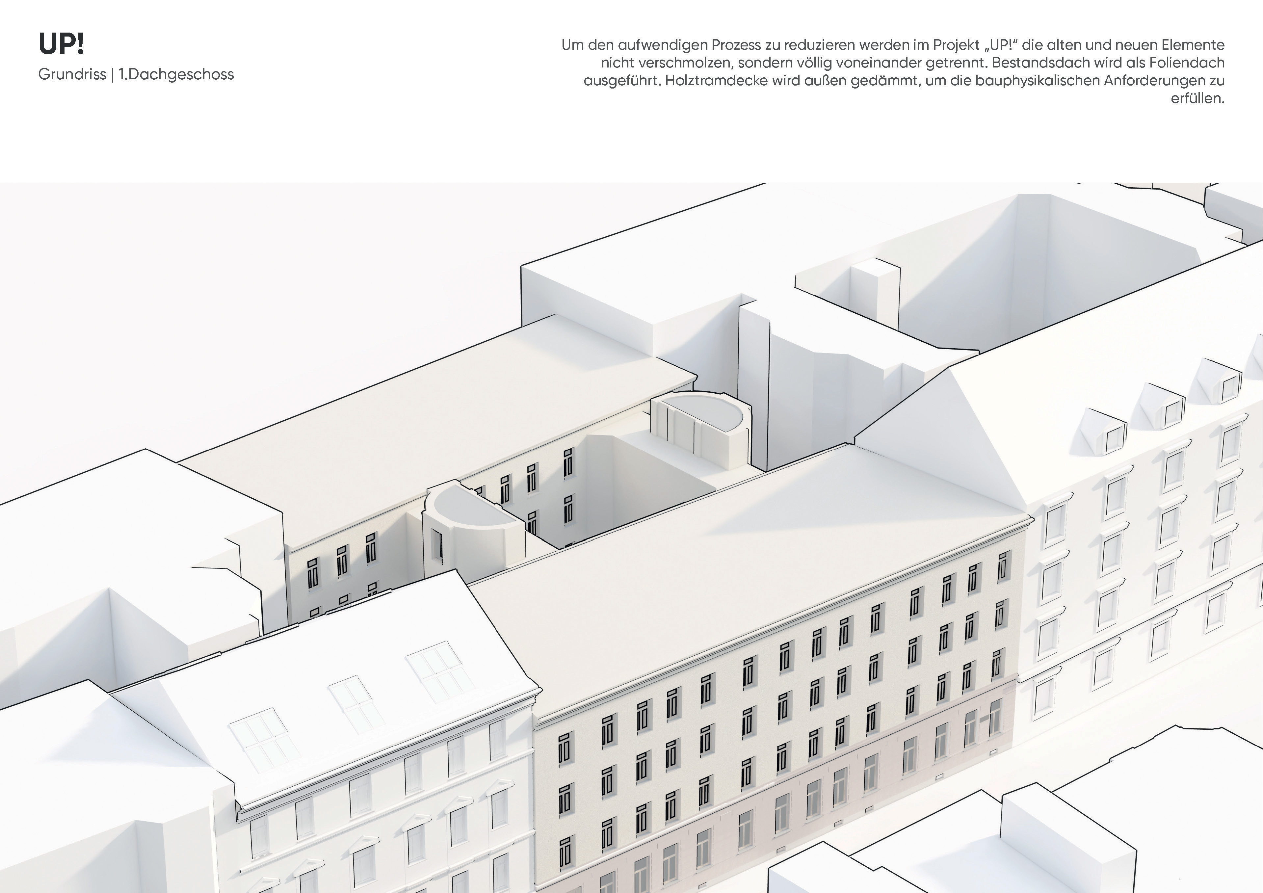







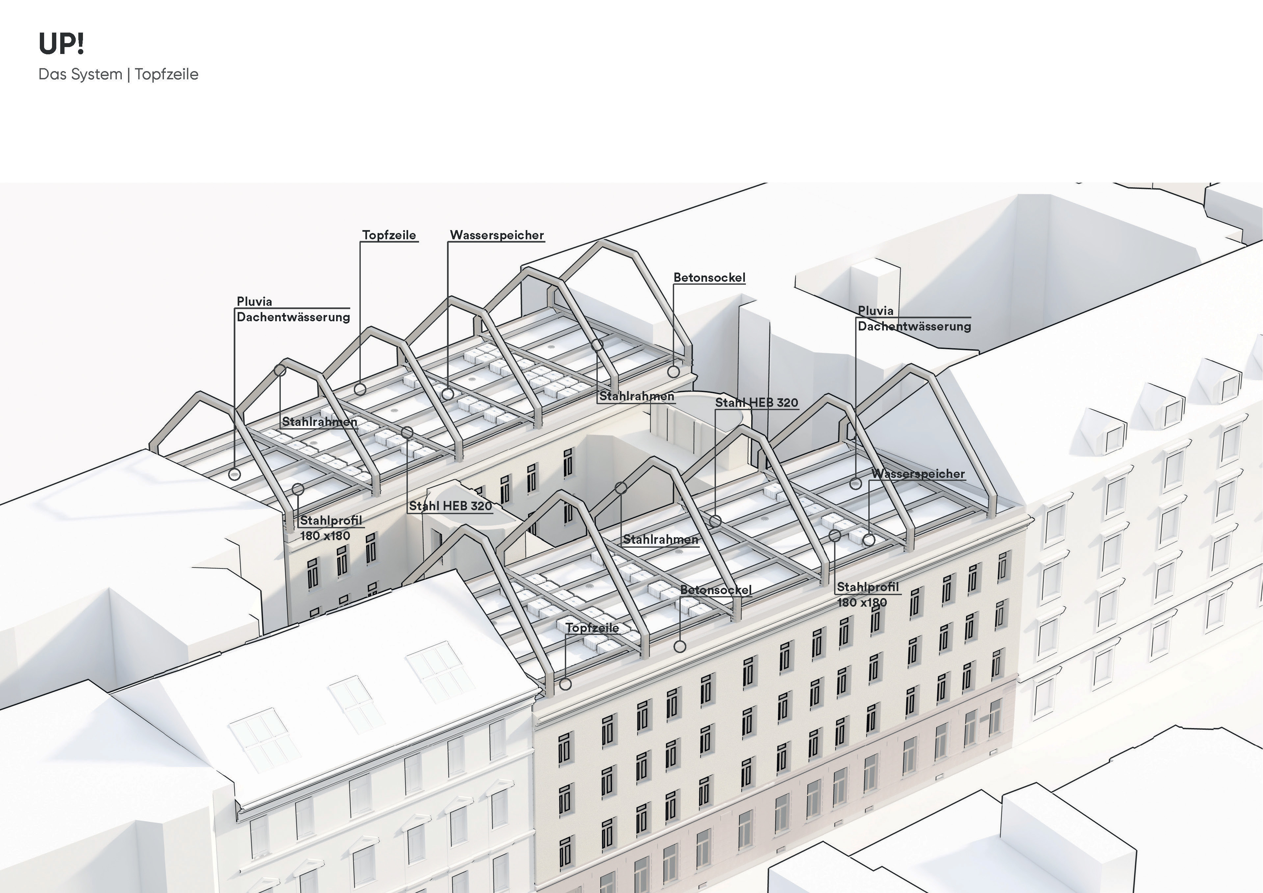
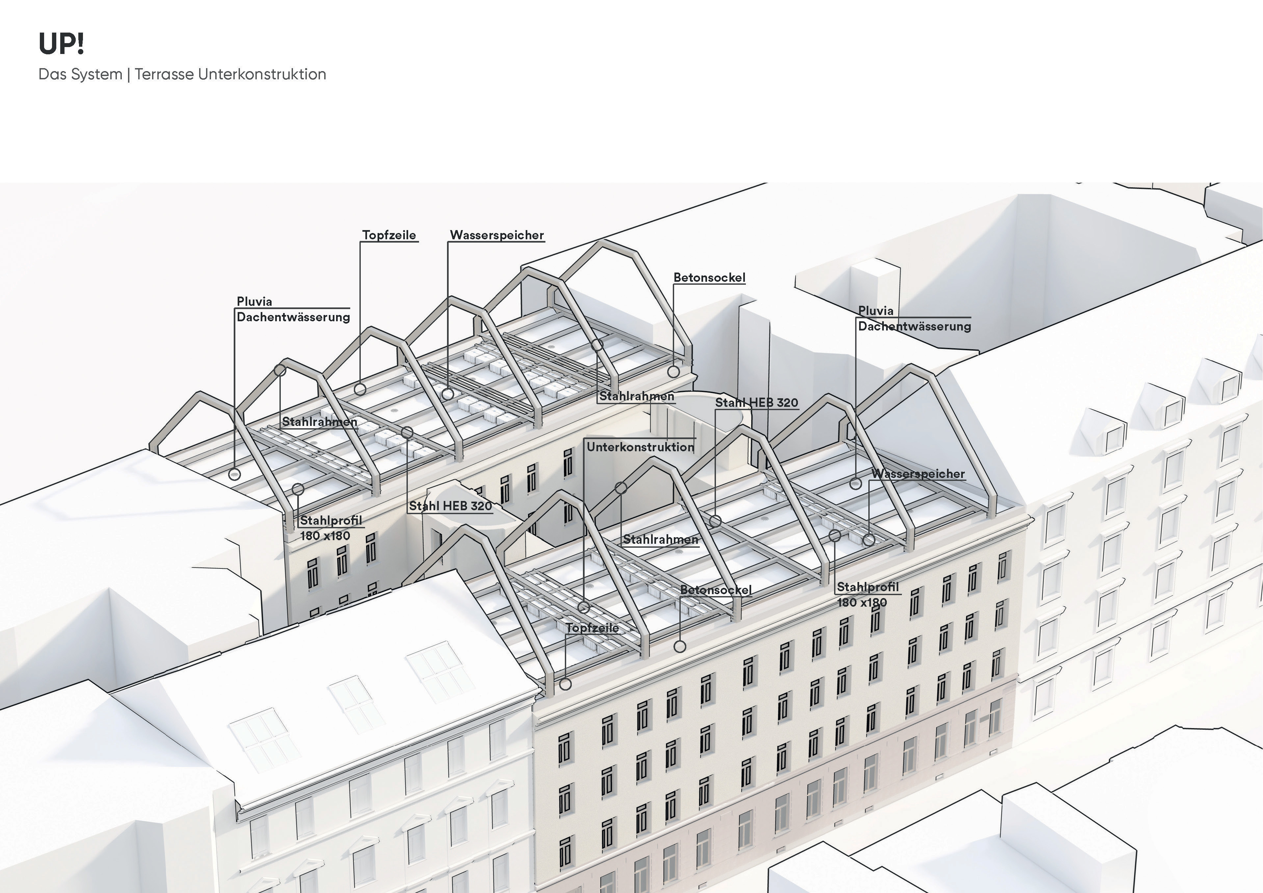
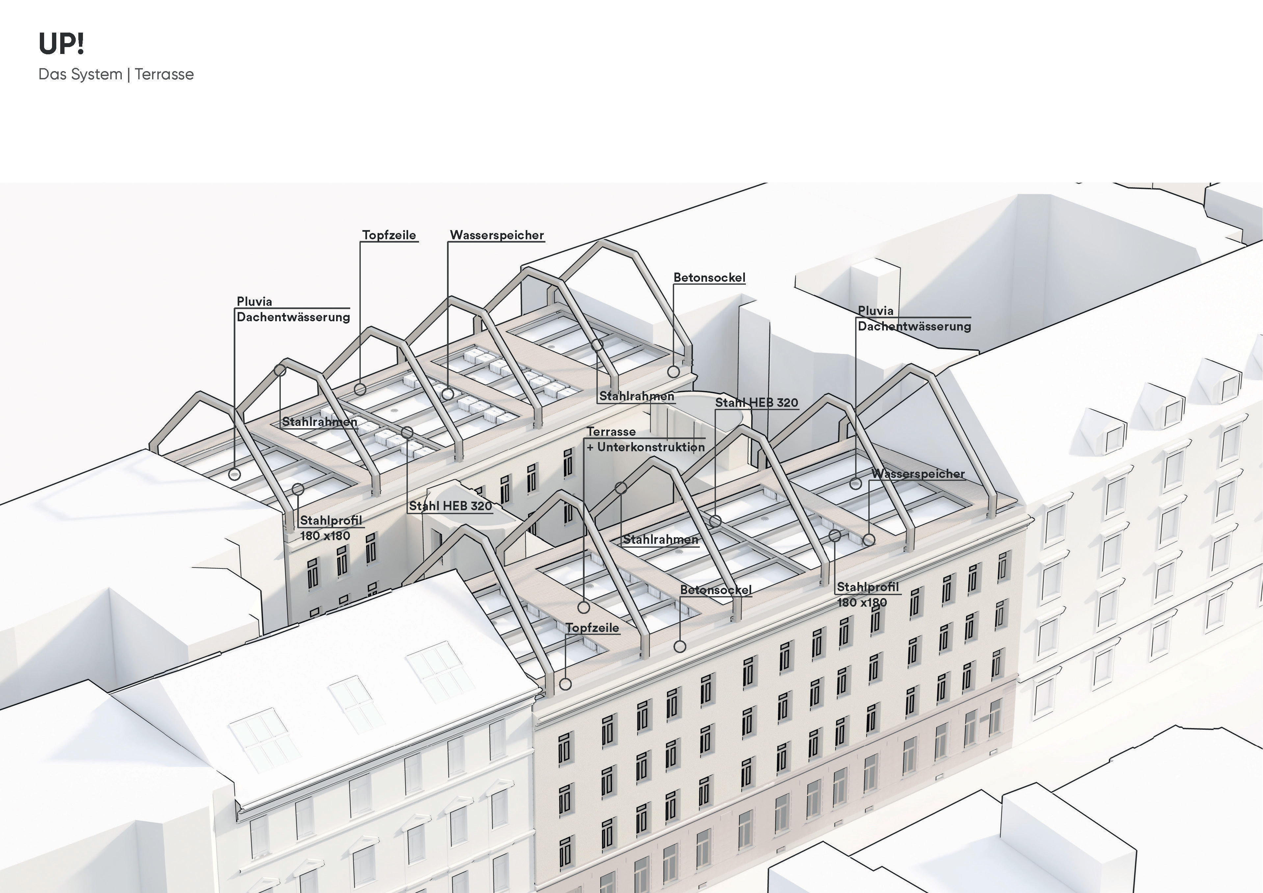
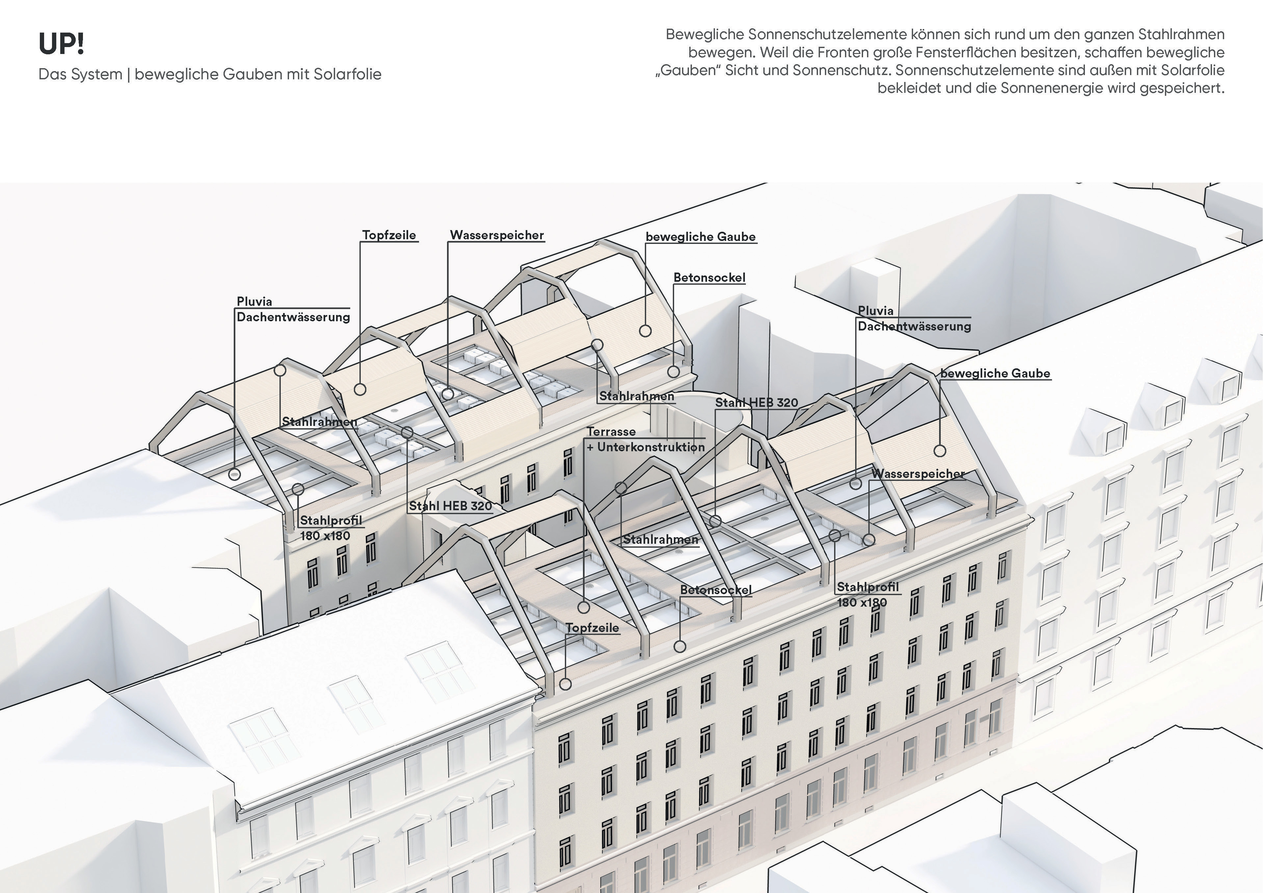



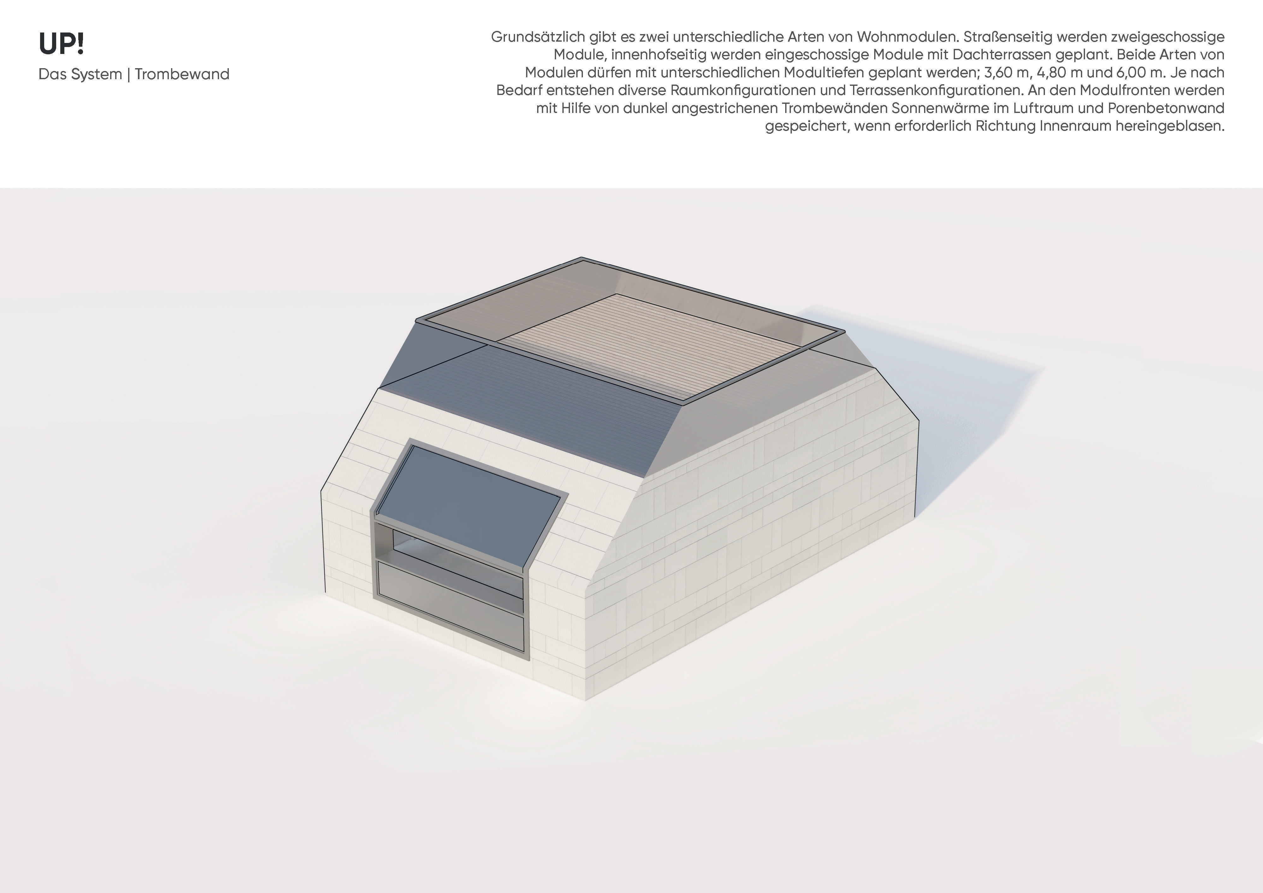


For the structural utilization of the property for the street tract and courtyard tract, the following key data arise: For the building part, the designation is residential area (W), closed construction (g), construction class 3 (16m). As the existing building is already about 17.0 m high, no further extension can take place. However, the roof can be folded up to 45 degrees. Room-forming extensions can be formed on the building fronts, each to a third of the building front. Symmetry must be observed on the street side, as the ON49 already has an overhang of the parapet and both properties are articulated by bay windows.
In general, there are two different types of residential modules. Two-story modules are planned on the street side, and single-story modules with roof terraces are planned on the courtyard side. Both types of modules can be planned with different module depths: 3.60 m, 4.80 m, and 6.00 m. Depending on the need, various room configurations and terrace configurations are created. Sun heat is stored in the air space and aerated concrete wall with the help of dark-painted Trombe walls on the module fronts, when necessary, blown into the interior.
The apartments are glazed on the sides. Because the terrace corridors are narrow and shaded, the spaces between modules serve as optional common spaces and terrace spaces. To create privacy between apartments, movable wooden panel privacy screens are planned on the outside. If desired, the living room, kitchen, and bedroom can have an open view to the terrace corridor but can also remain private with the help of privacy screens.

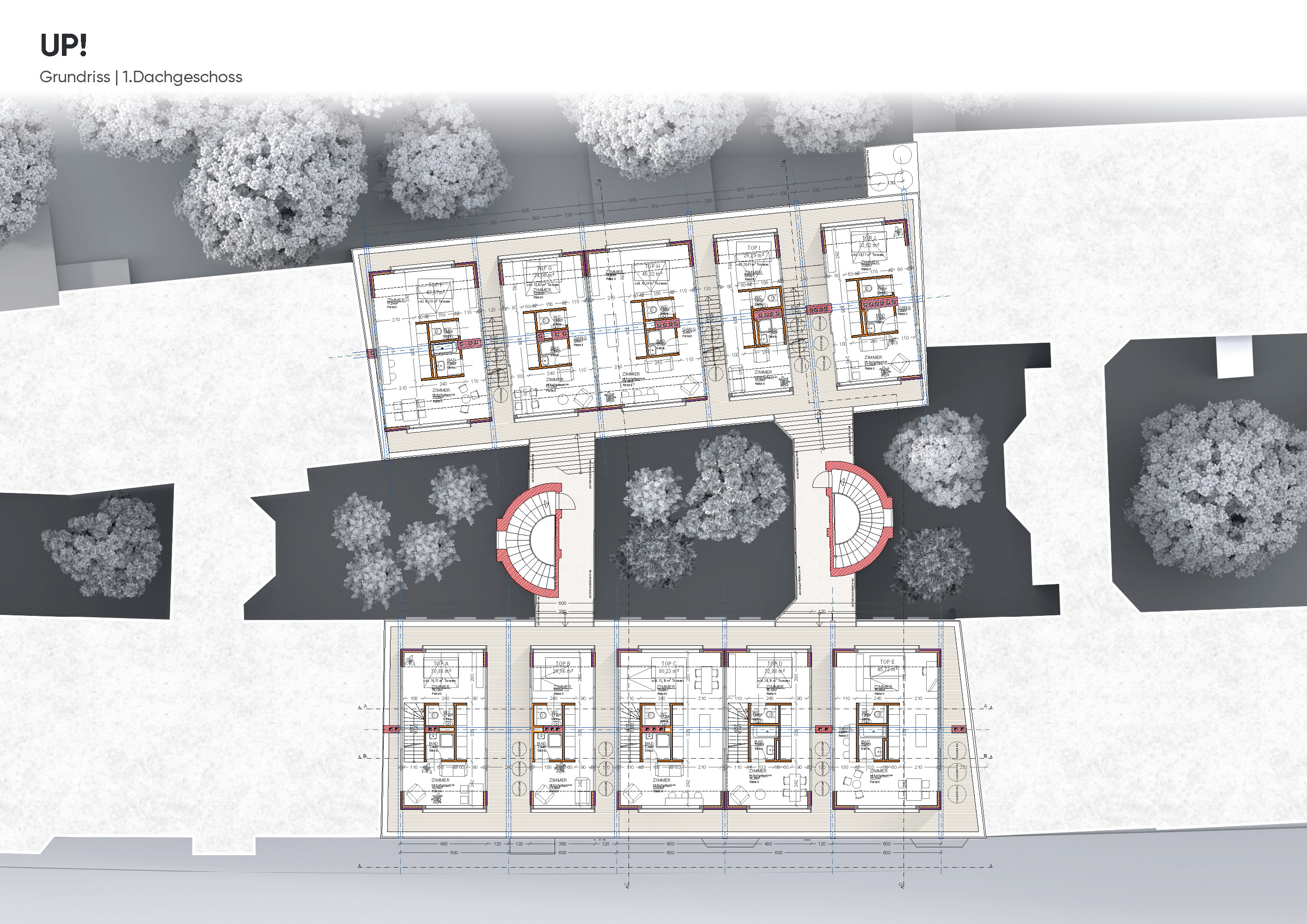

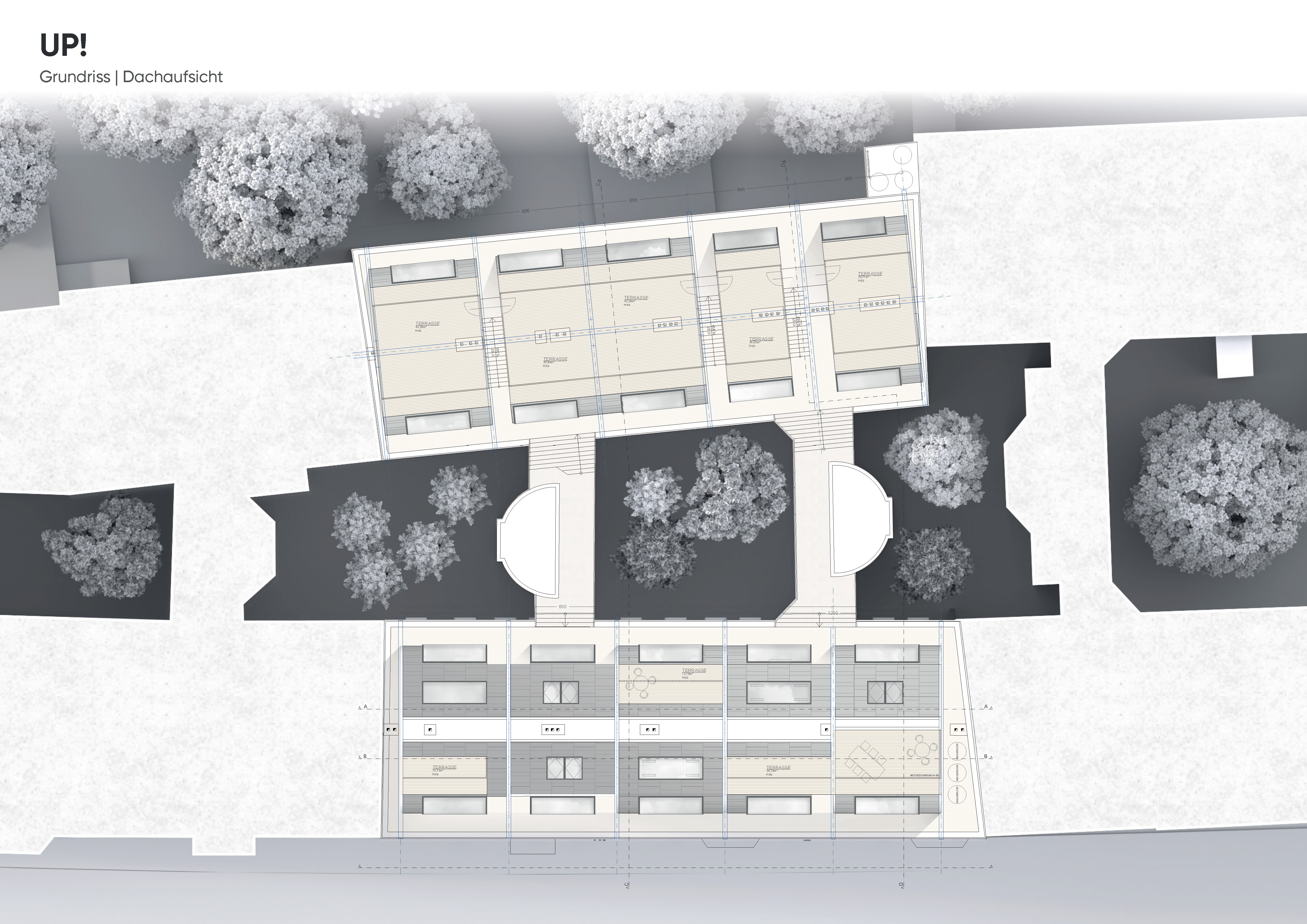

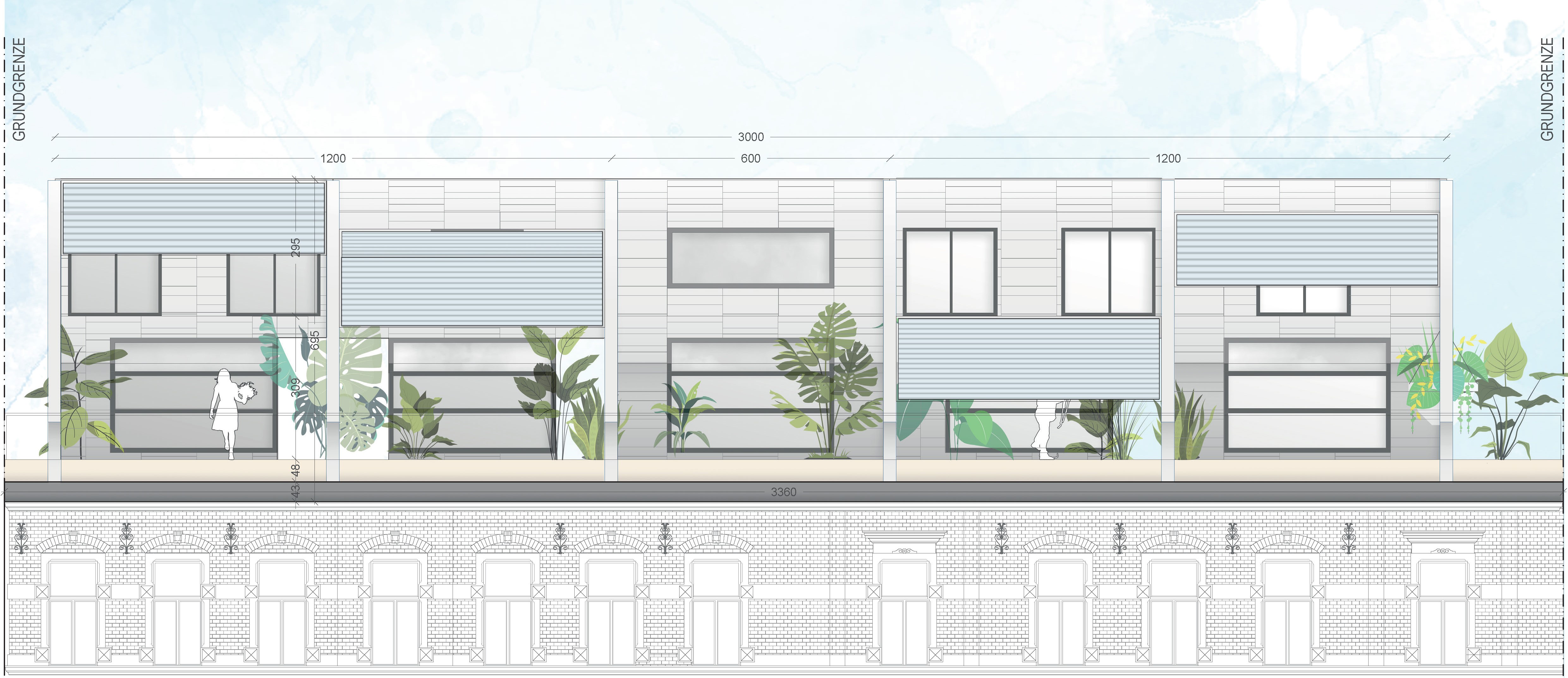

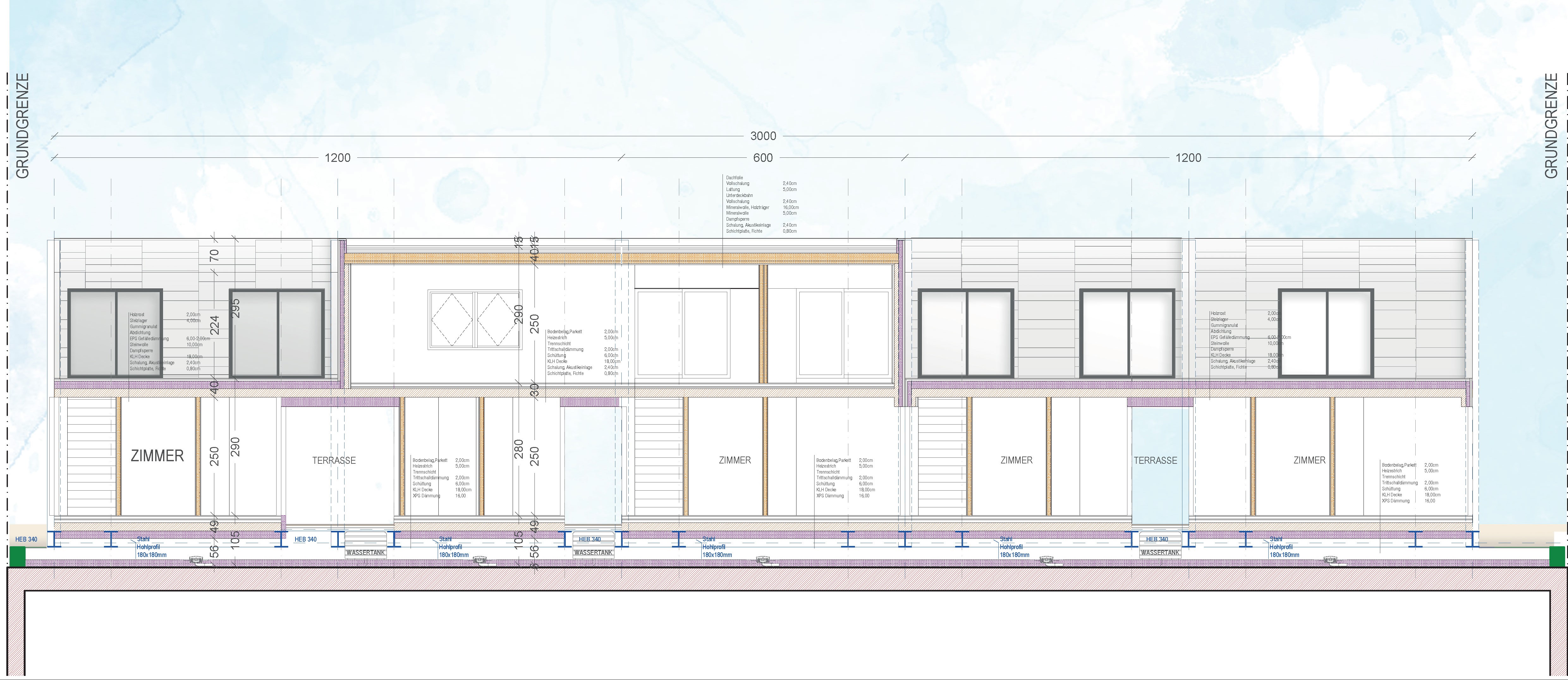
Read the “Letter to V” in the consecutive posts to follow the journey.