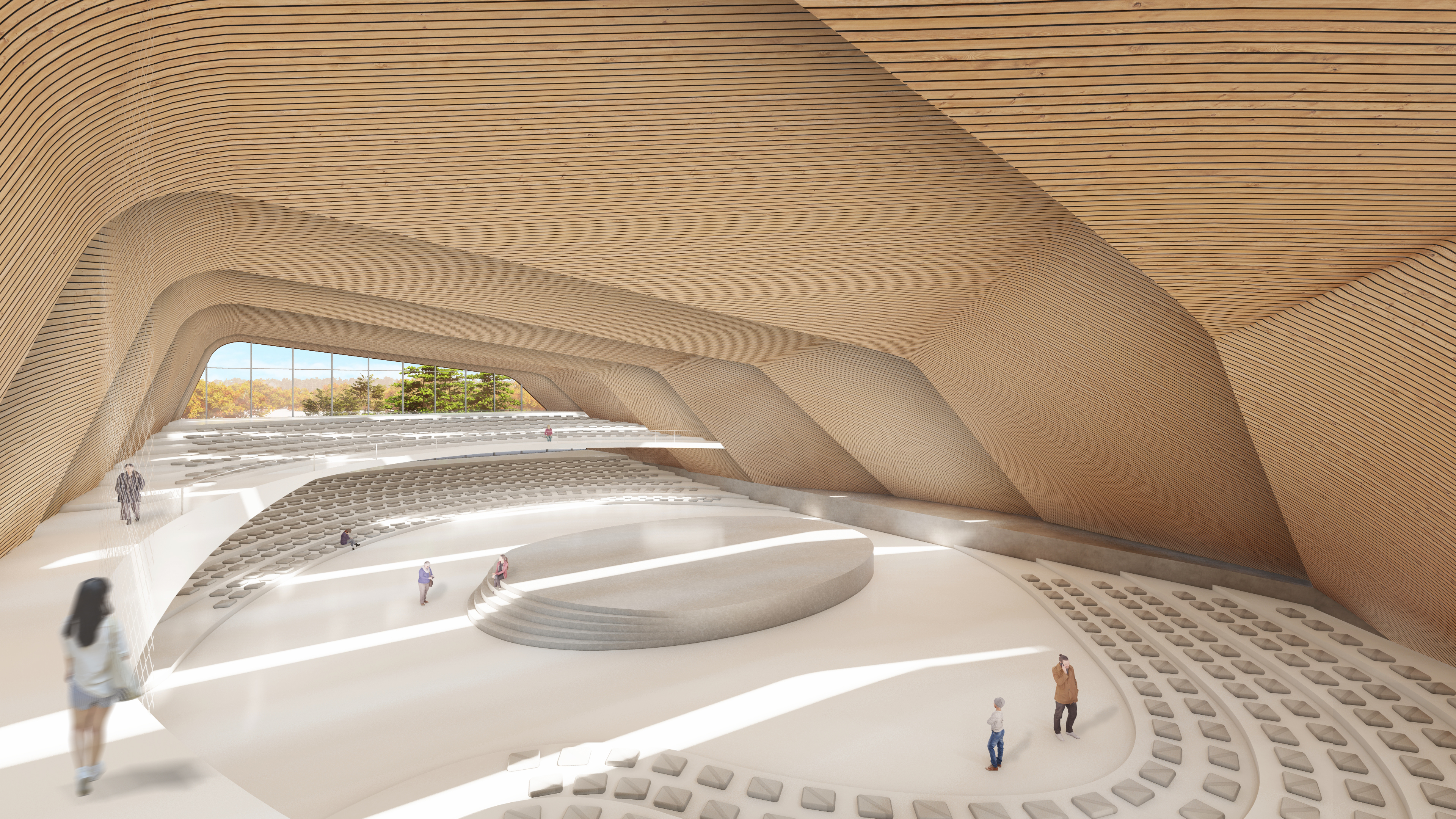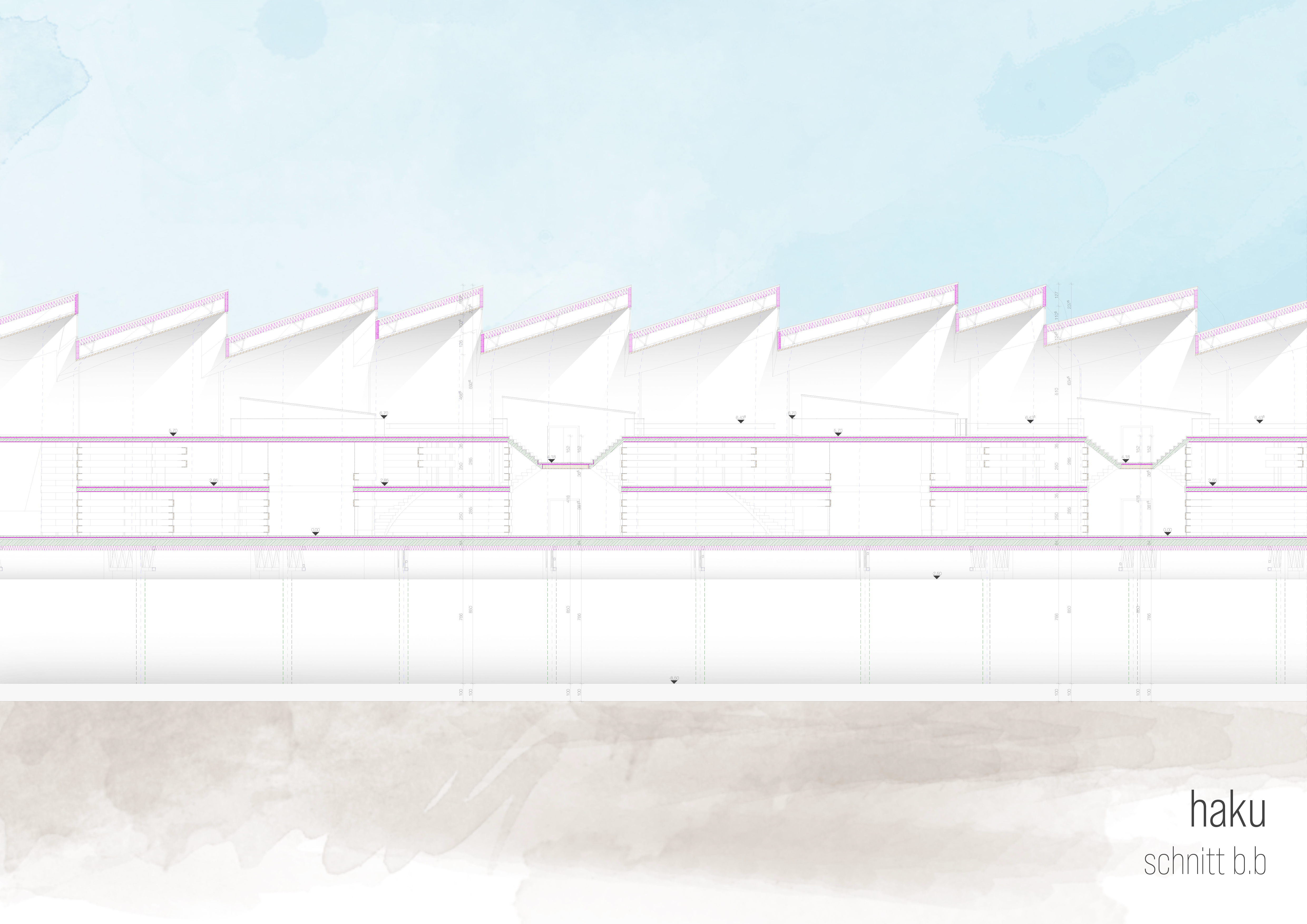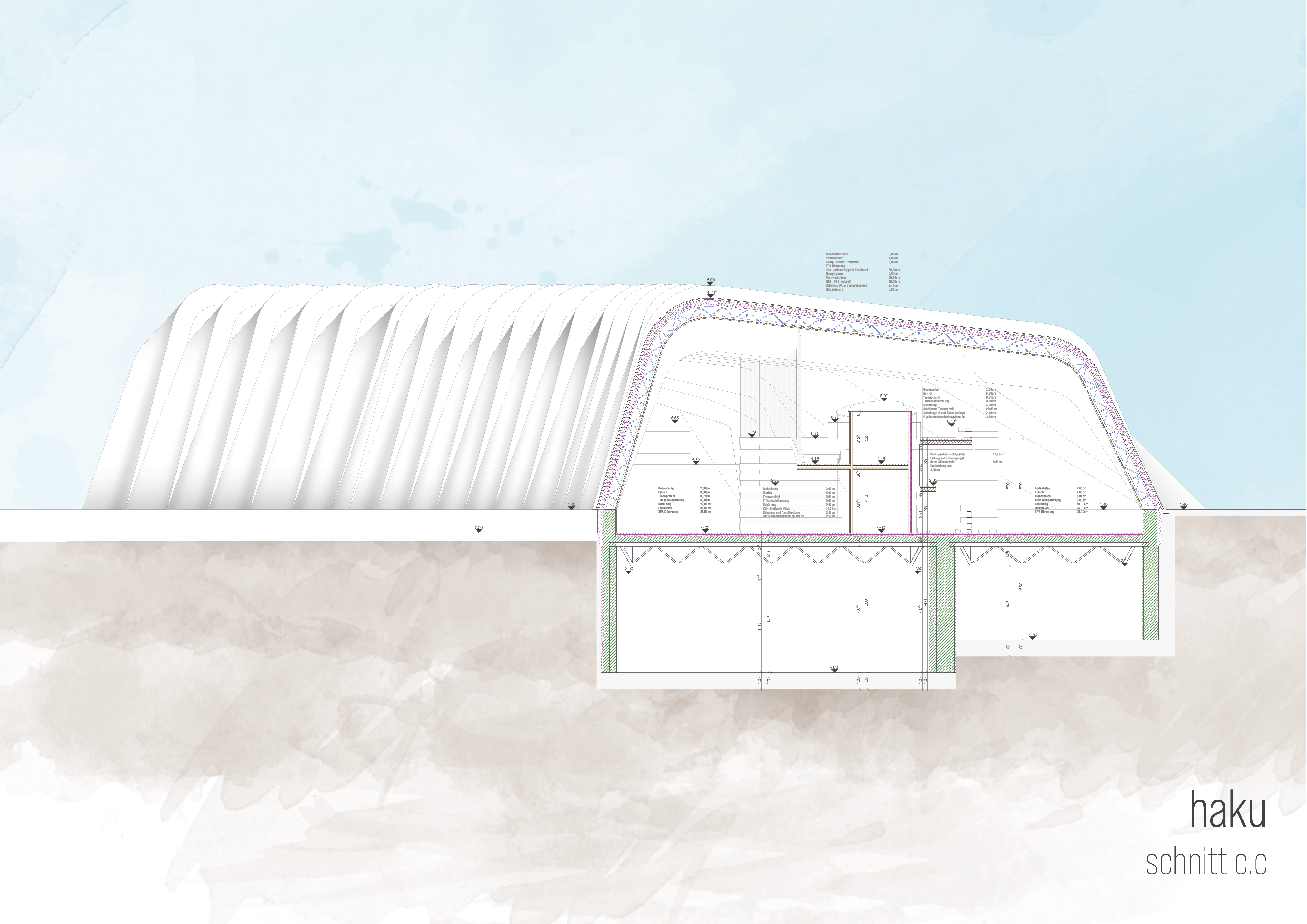
hb2
From Daghan Dizdaroglu
The library "Haku" spans across the Wien River and the Vienna subway tracks with its dynamic form. The 28-meter-long structure consists of 29 modules, spanning across two walls. The construction is divided into two main structural systems: the suspension structure and the hollow floor.
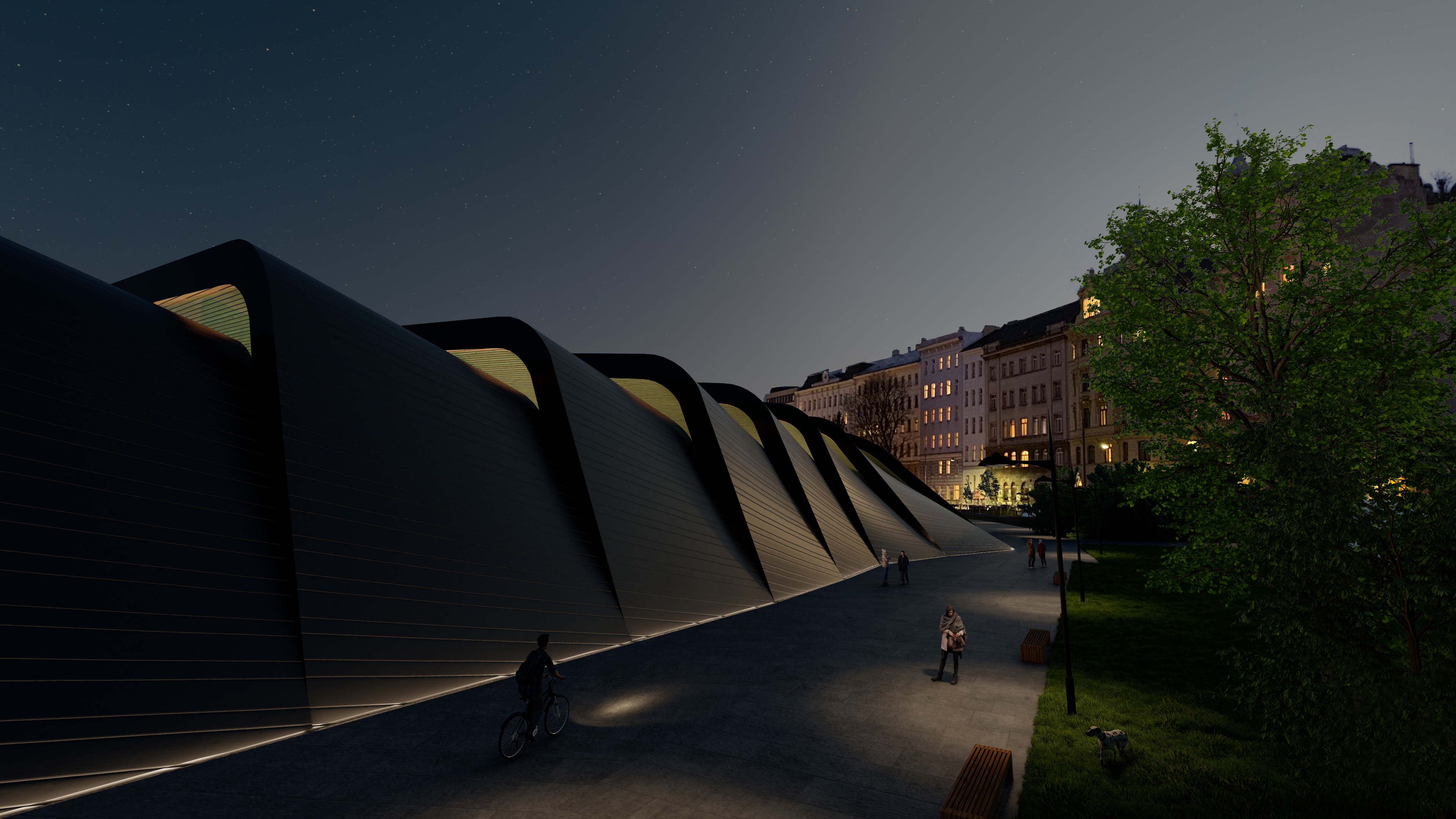
Using the lattice girder and the raised middle wall (between the Wien River and the subway tracks), reinforced by reinforced concrete columns, a column-free design is achieved. Steel lattice girders are tensioned on the side walls and support the hollow floor, which contributes to a reduction of the load. Group rooms with KLH walls and ceilings in the interior are also supported by the hollow floor. Everything except the KLH structures, dead loads, and live loads of the floor are supported by the suspension structure through the roof module.
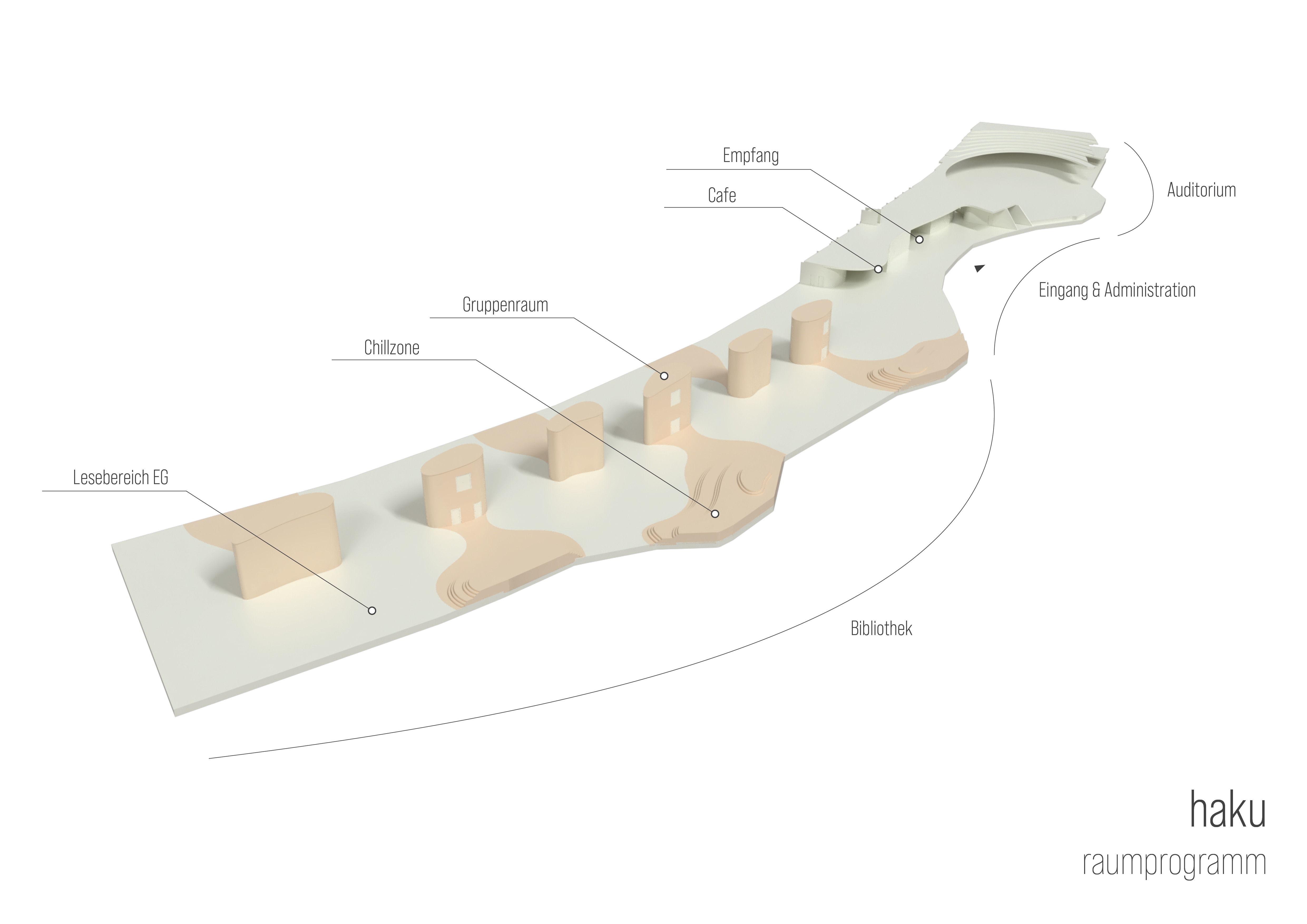
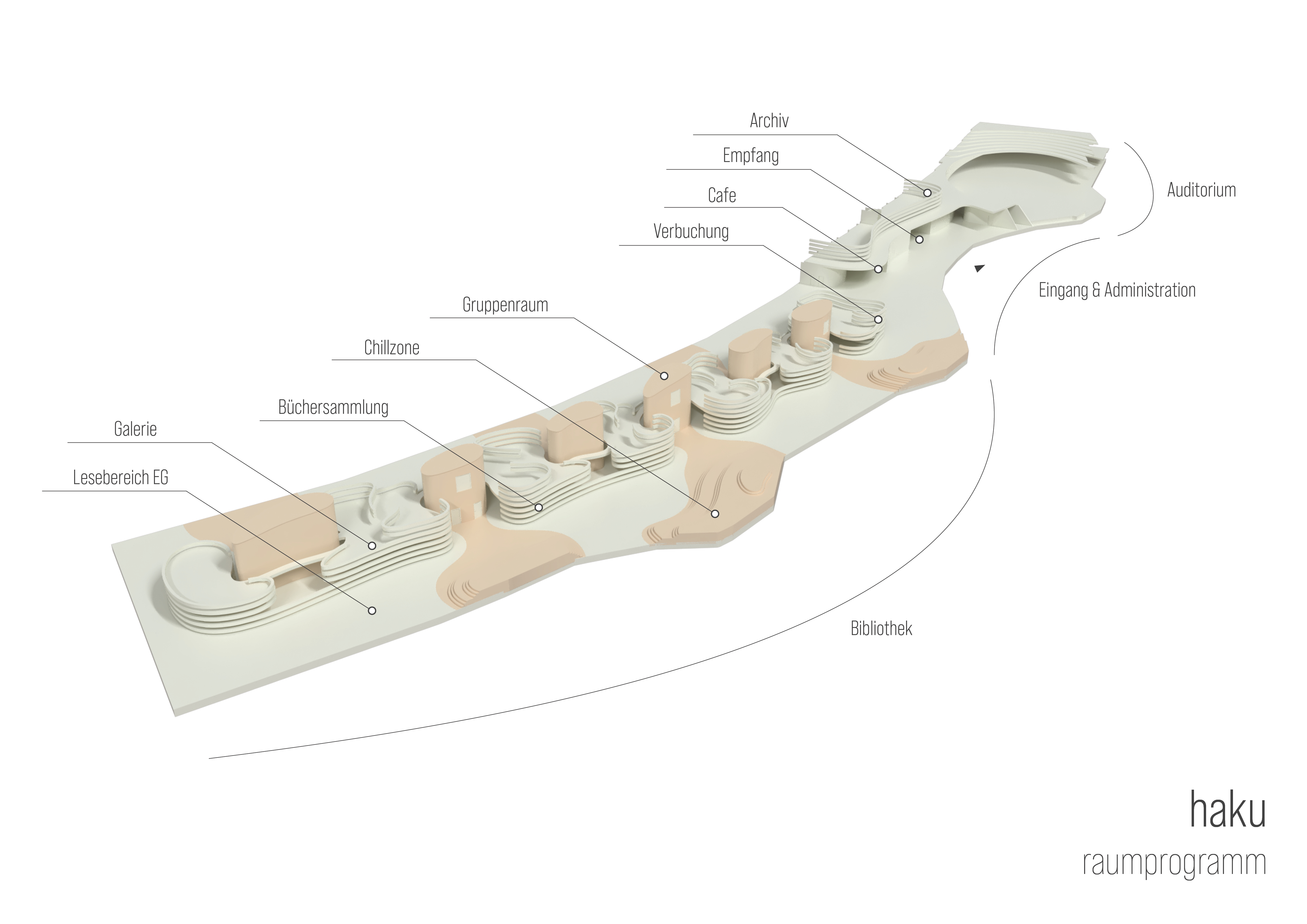
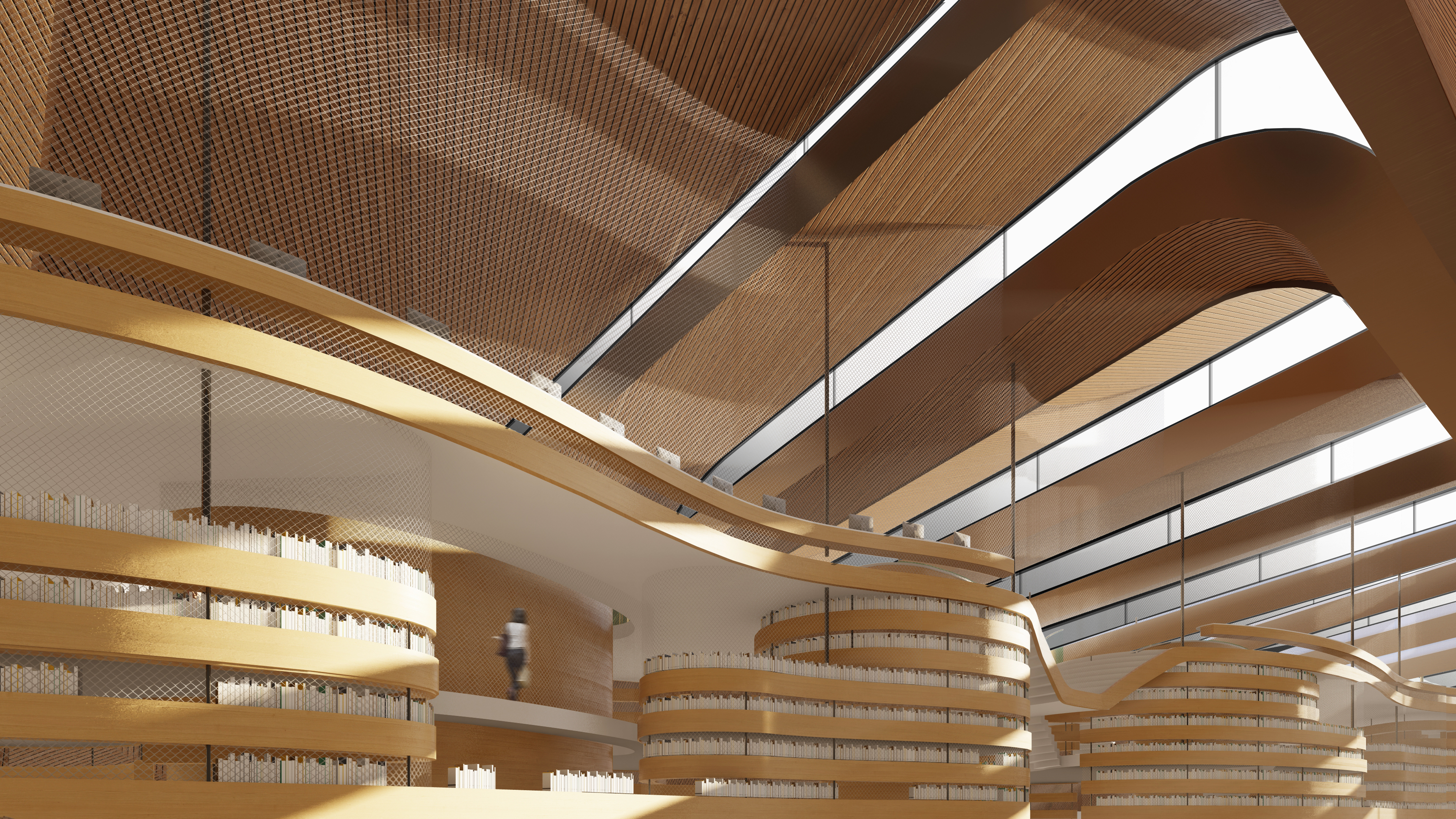 Library
LibraryEach roof module is 8.5 meters long and consists of 3 triangular trusses with different inclination angles to each other. These are braced with steel profiles in the transverse direction, insulated with Kalzip roof system, and clad with Alucobond panels. The ceilings of the first and second floors are made of trapezoidal sheets and are tensioned and cast between two C-profiles of steel.
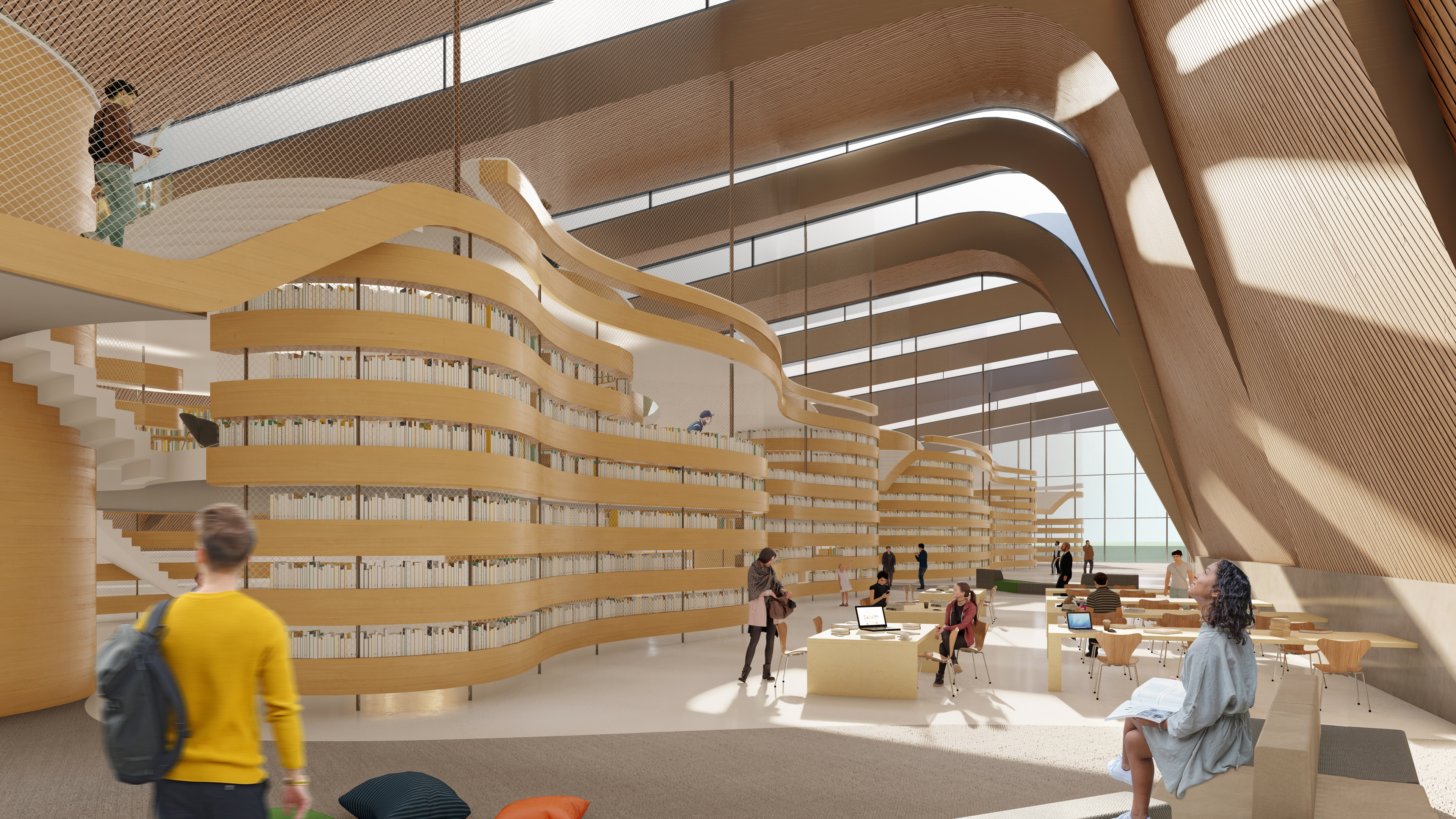
These C-profiles in the floor slabs are responsible not only for bracing and lateral load distribution but also for carrying the floor loads, which are directed upwards with the help of the C-profiles. The C-profiles are connected to the round tubes, and the round tubes are connected to the lattice girder of the roof module.
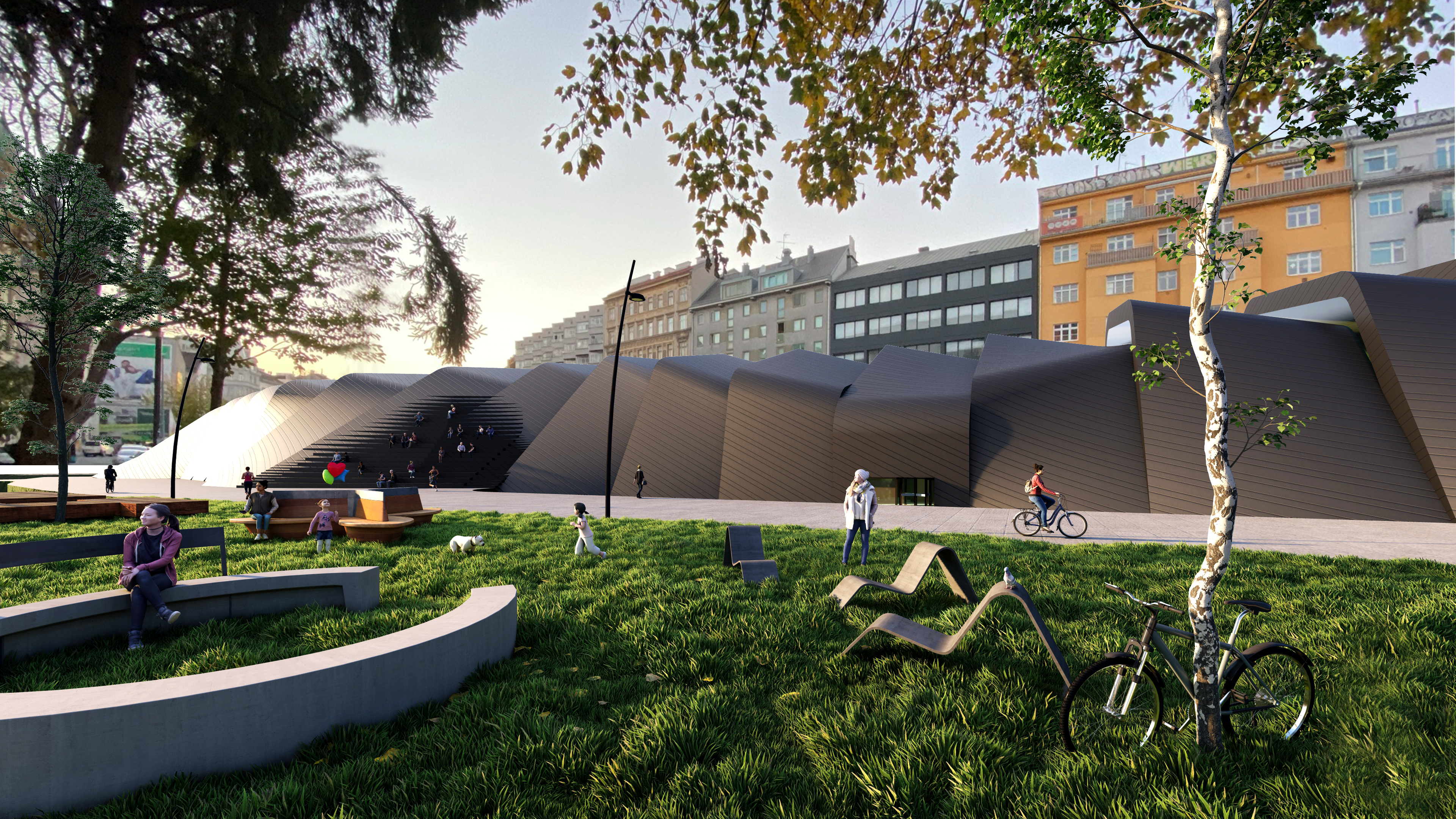
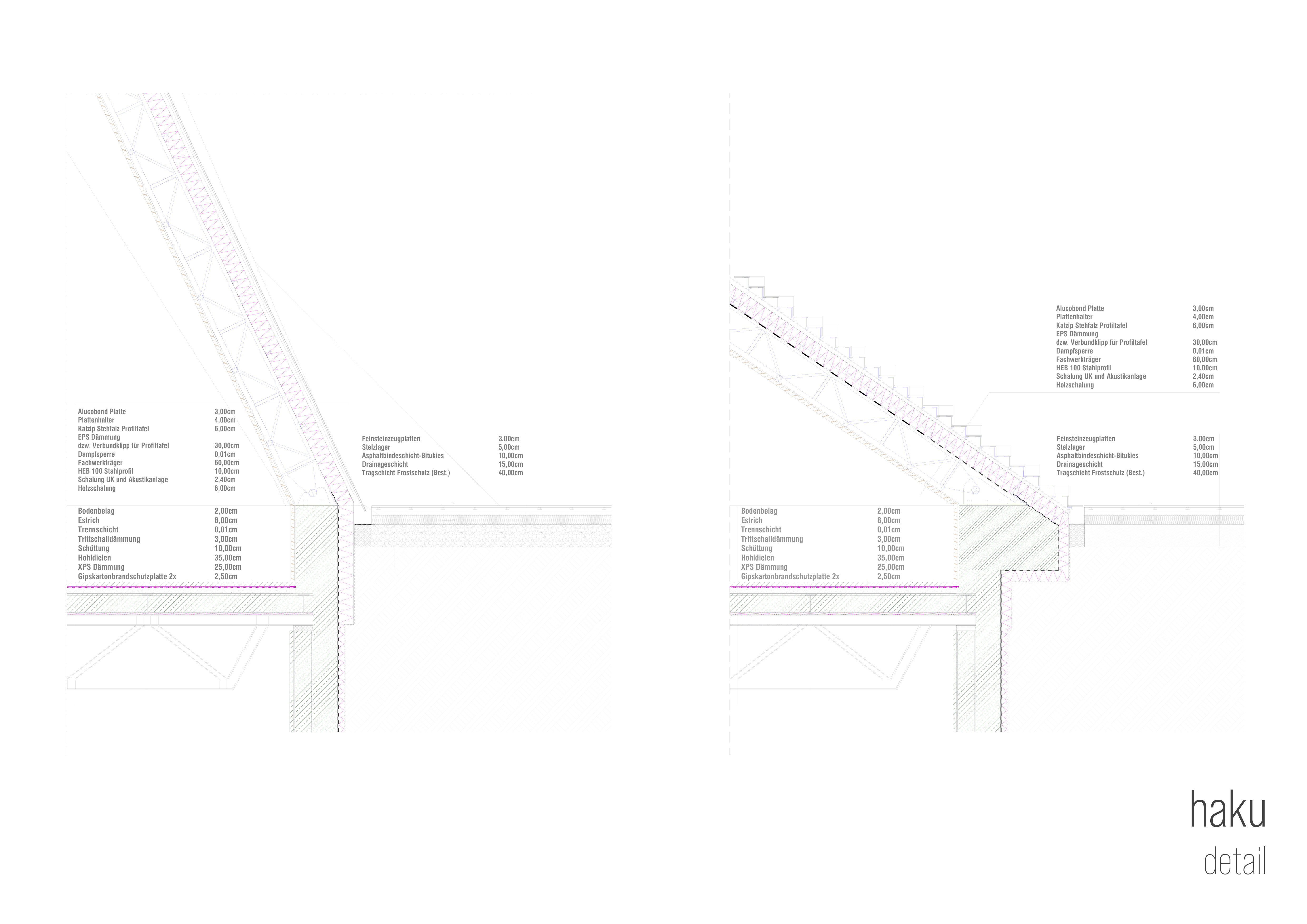
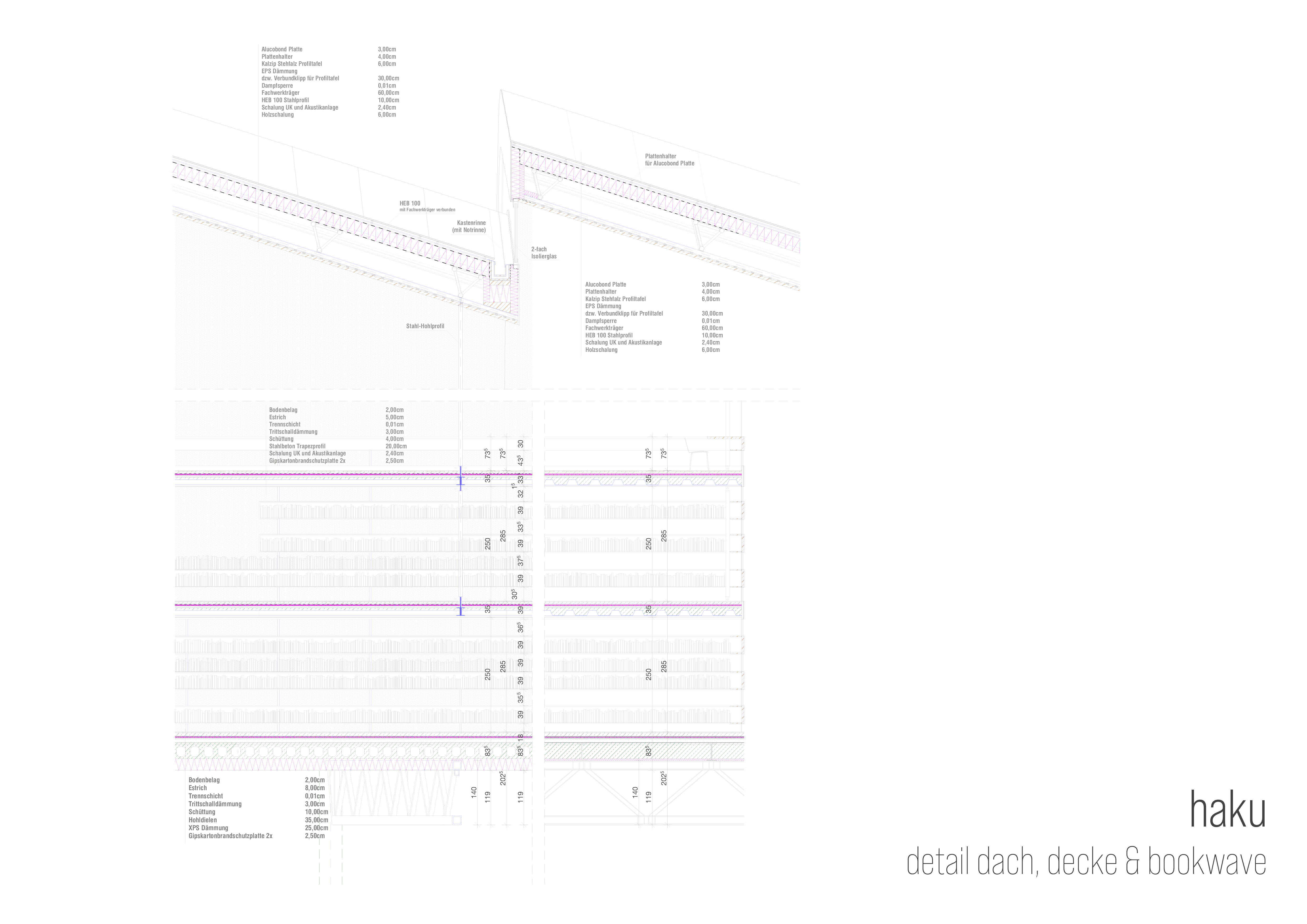
1.5-meter-high shed roof windows repeat every 8.5 meters. Due to the south orientation, various lighting situations occur in the interior during the day. To allow pleasant lighting in the interior, the bookshelves are planned to be very open. The shape of the bookshelves initially adapts to the shape of the floor slabs and then begins to detach from the structure towards the interior. In addition, unlike conventional bookshelves, these have a continuous, flowing form. Hollow spaces between the books allow for pleasant brightness in the first floor and ground floor.
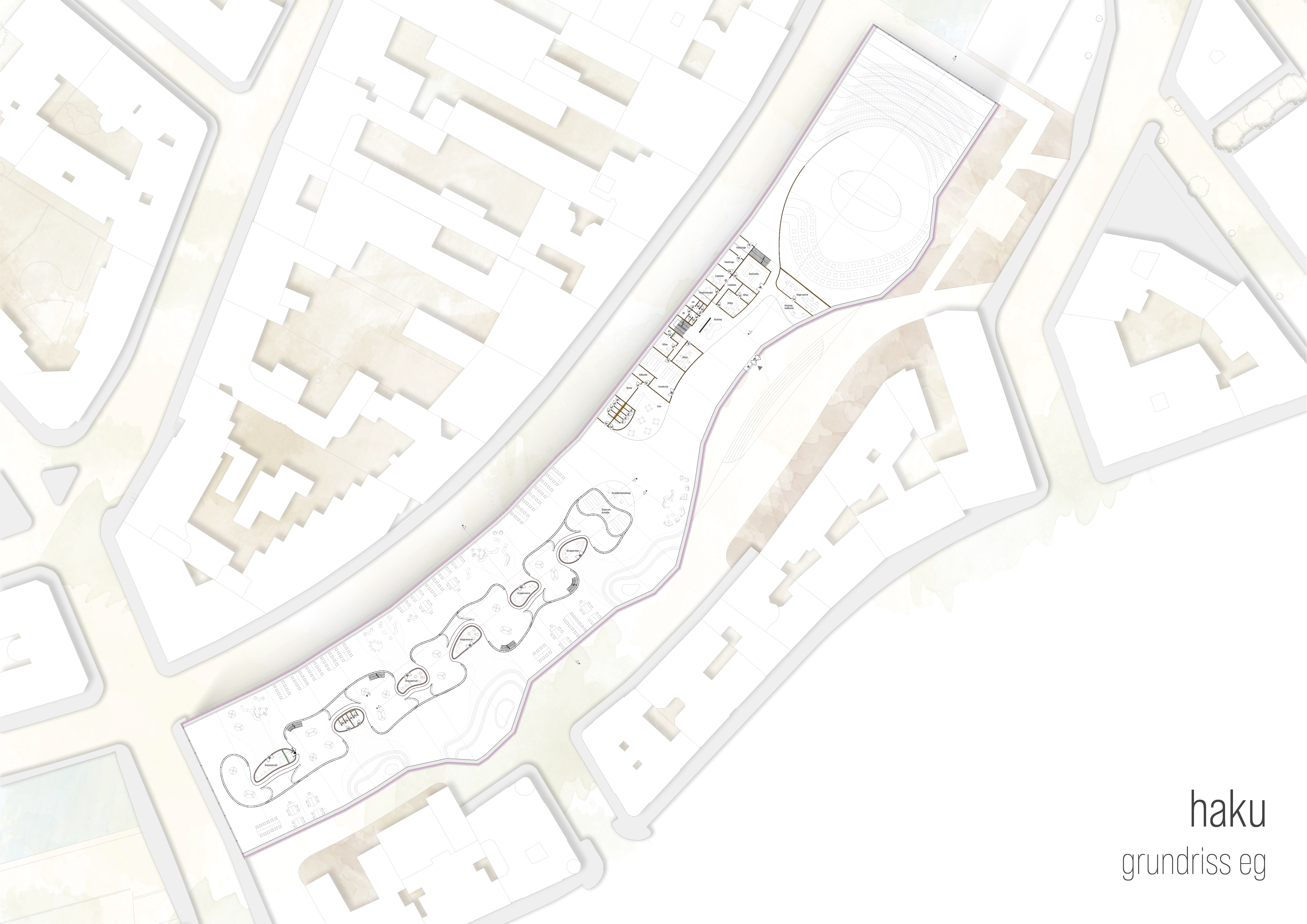
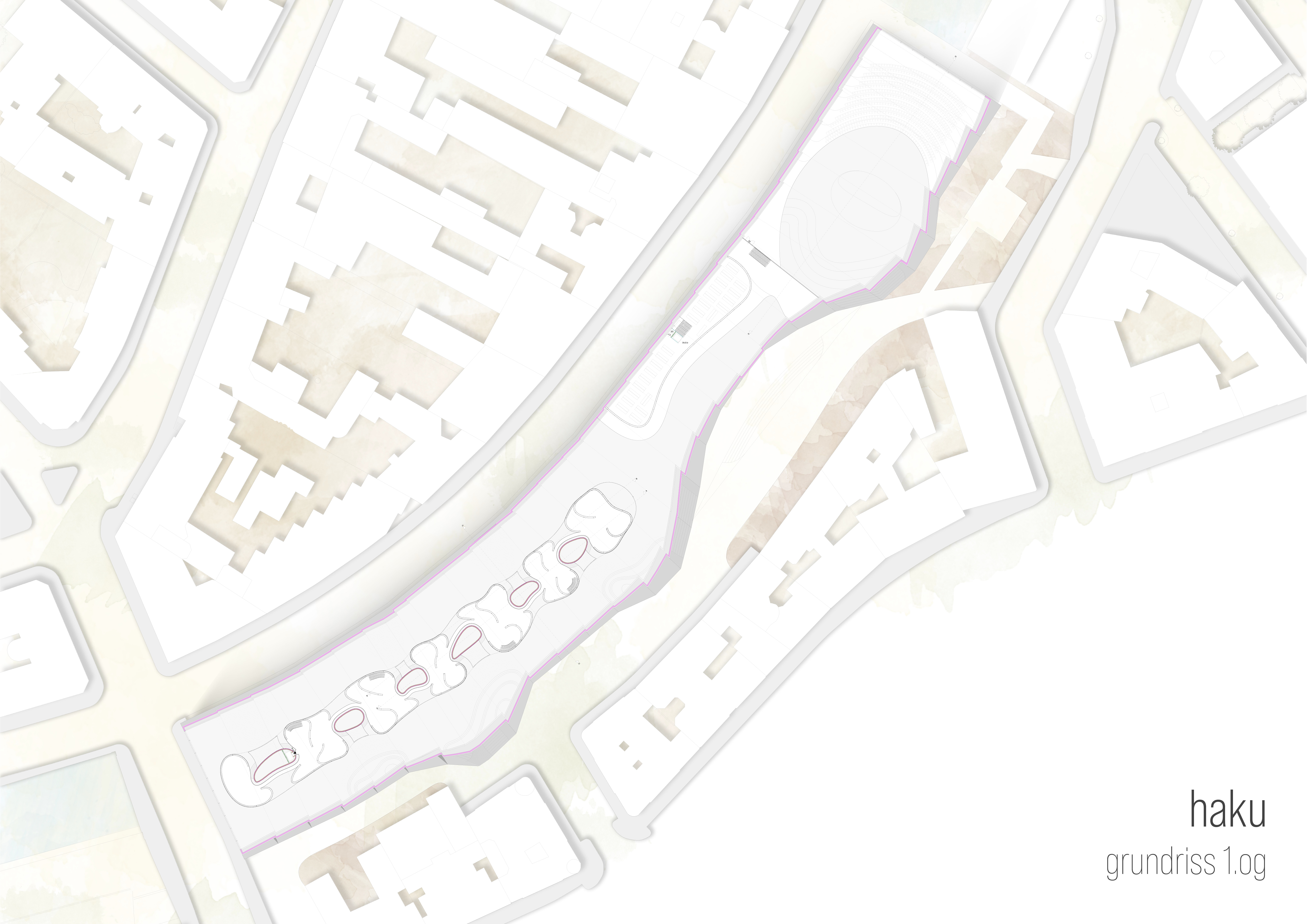
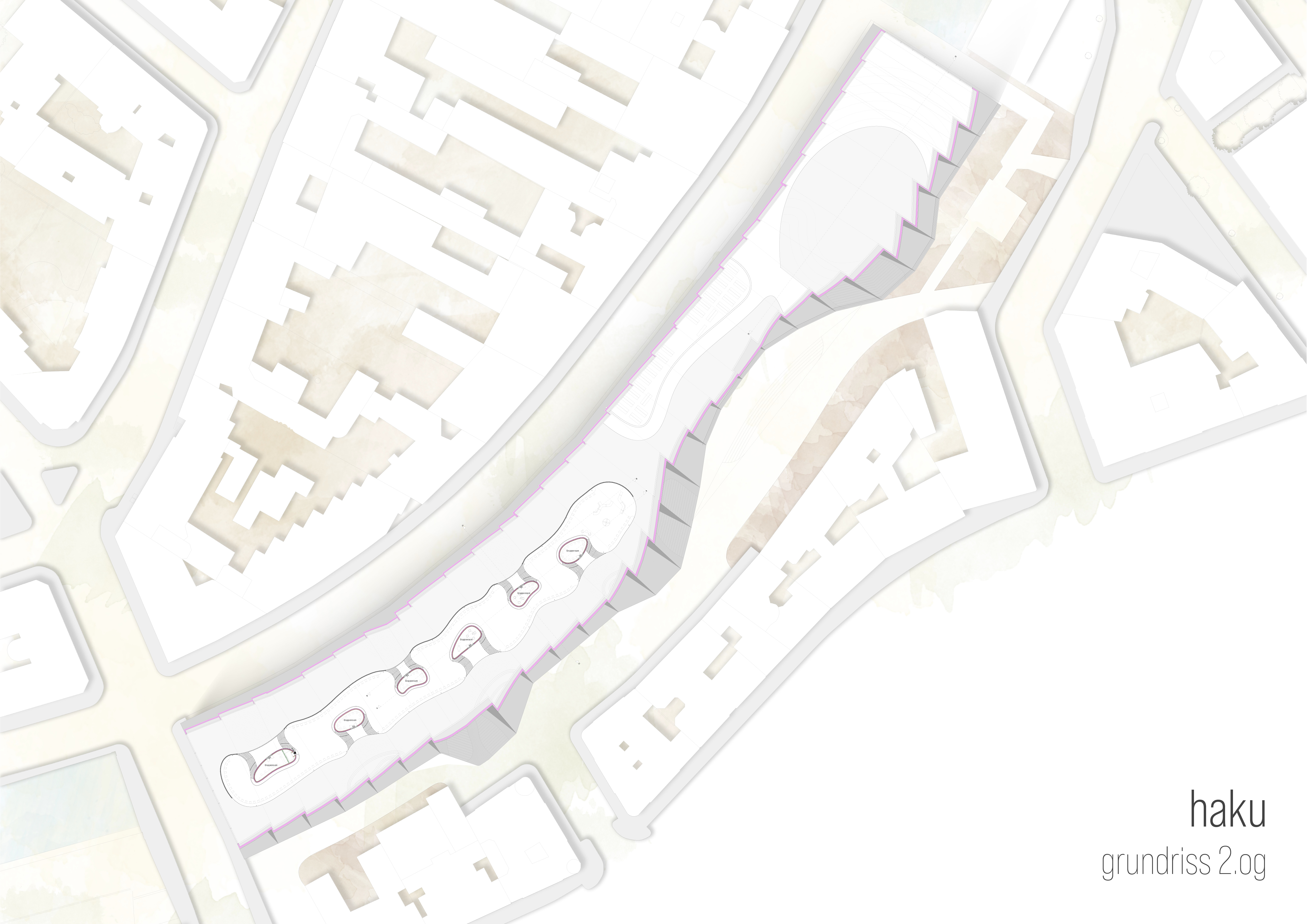
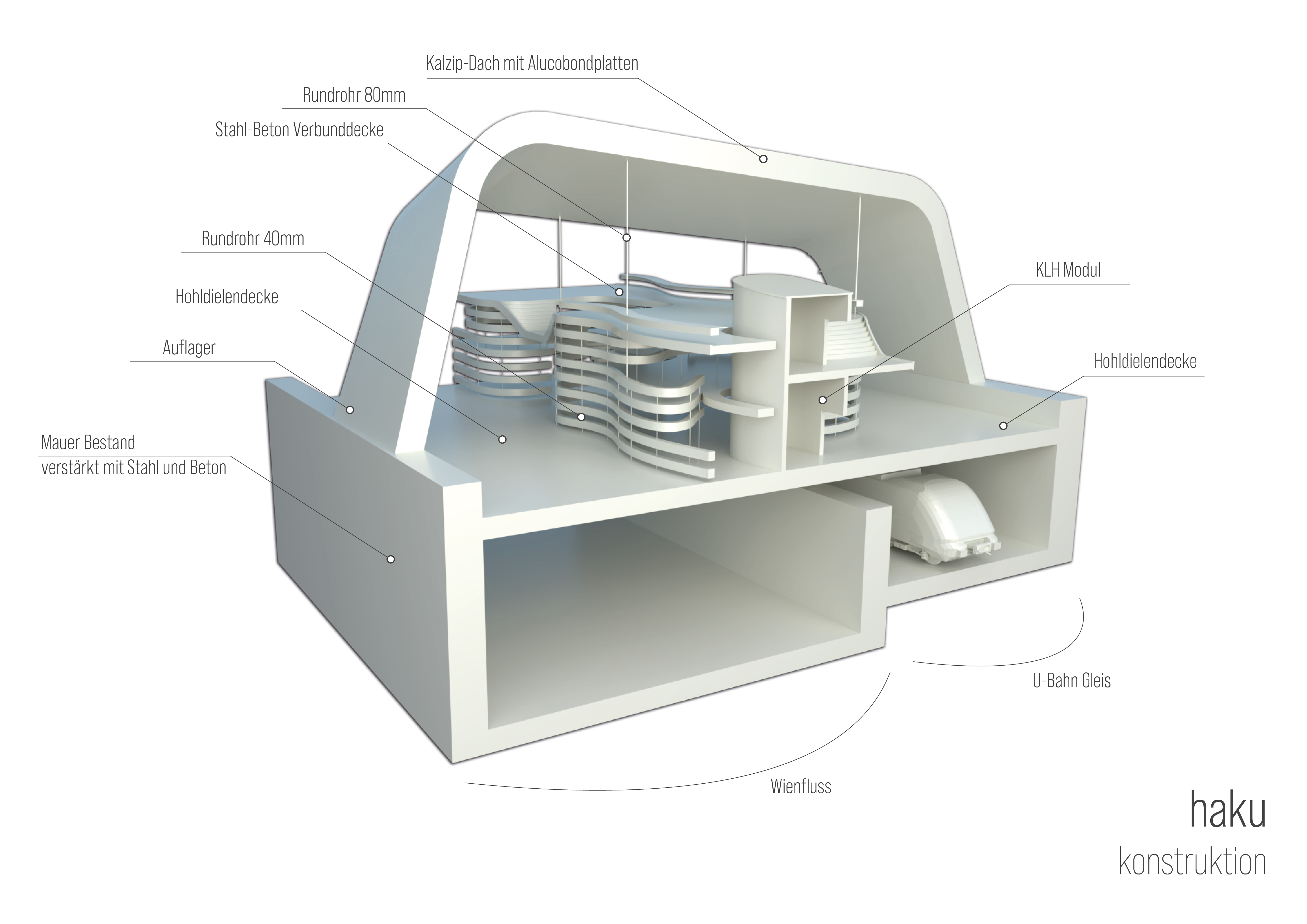
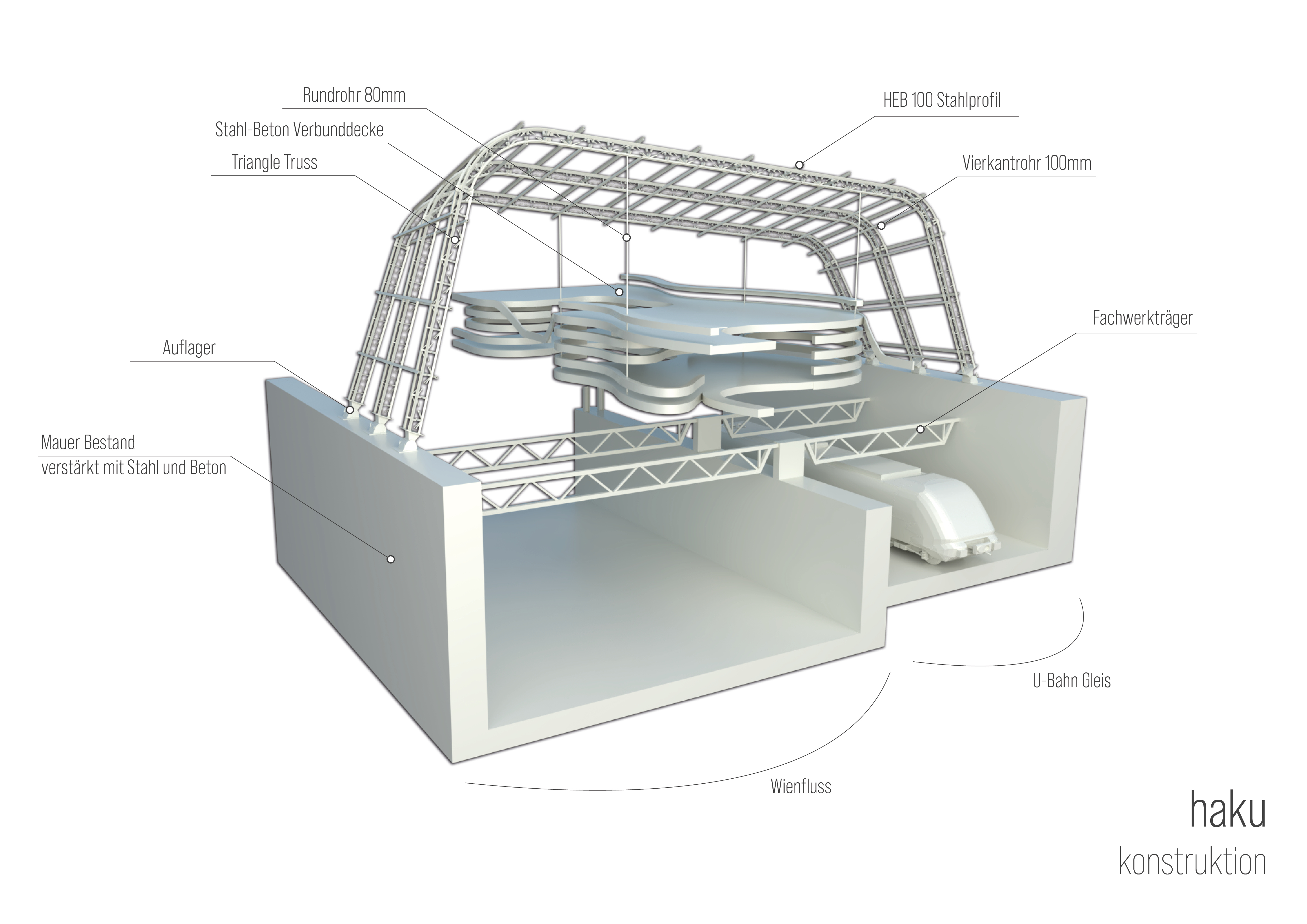
The anthracite color of the Alucobond panels creates a contrast with its immediate surroundings to emphasize the shape of the building. Due to the irregular, dynamic shape of the structure, different shadow effects are created between the modules; from the north and south, the library appears bright, tall, and light, while from the west and east, it appears monolithic and dynamic.

